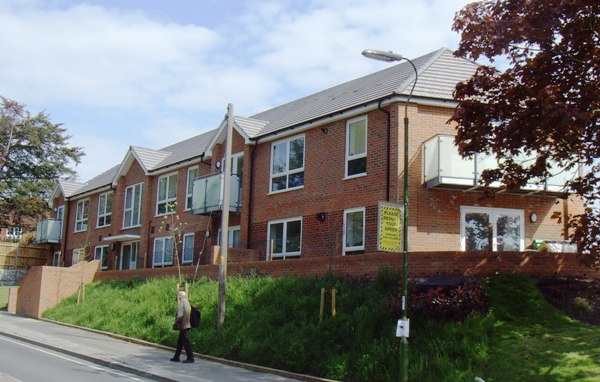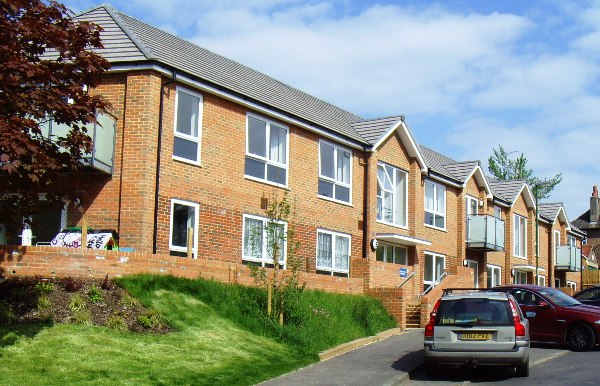We have completed another successful project for a long standing client W.Stirland together with Architects RH Partnership.
This new build site contained an apartment block of ten flats over two storeys on the site of an existing housing association block. This was an awkward sloping site with integral water-proof concrete retaining wall required to support external drive and parking area. The apartments had timber trussed roof with precast hollow core slab to first floor and precast beam and block floor slab at ground level. Deep traditional trench fill foundations were required due to poor quality ground. New SW and FW drainage system linked into public sewers close to the site. SW attenuation was provided by the use of plastic crate storage system with hydro-brake to control water flow.





