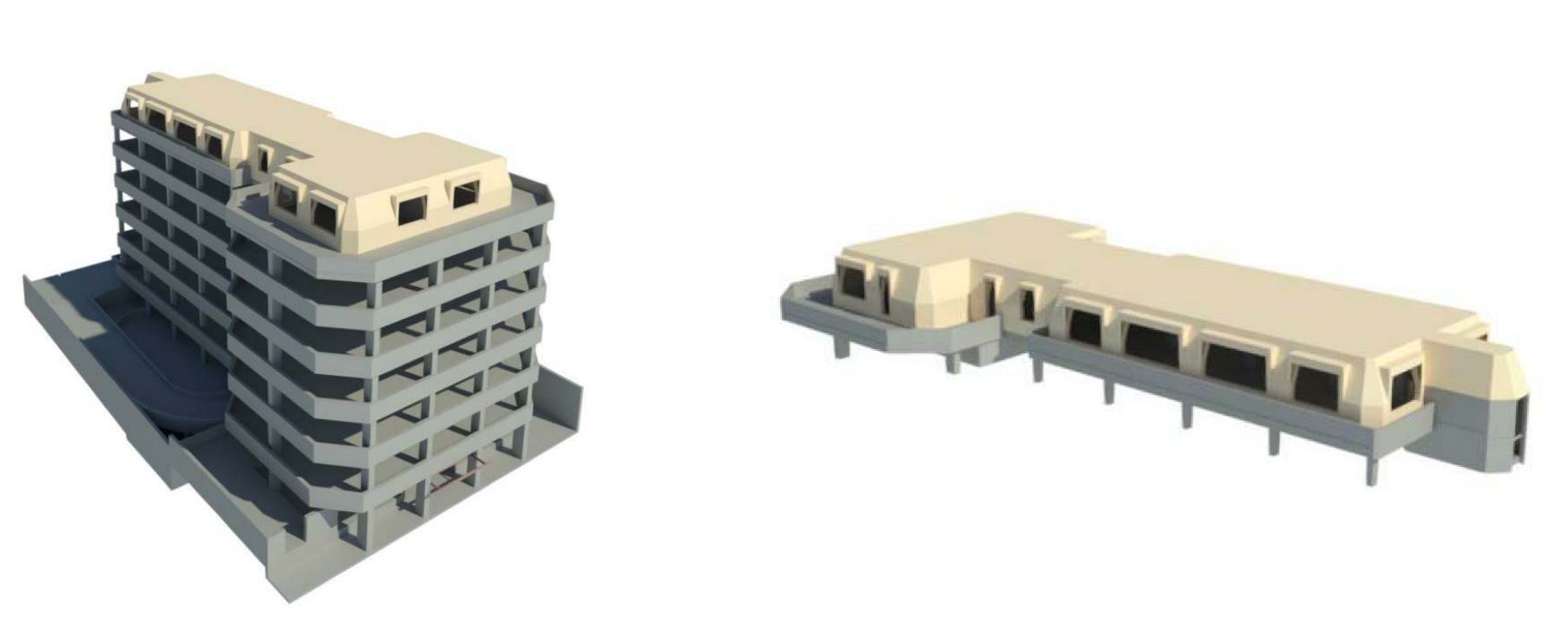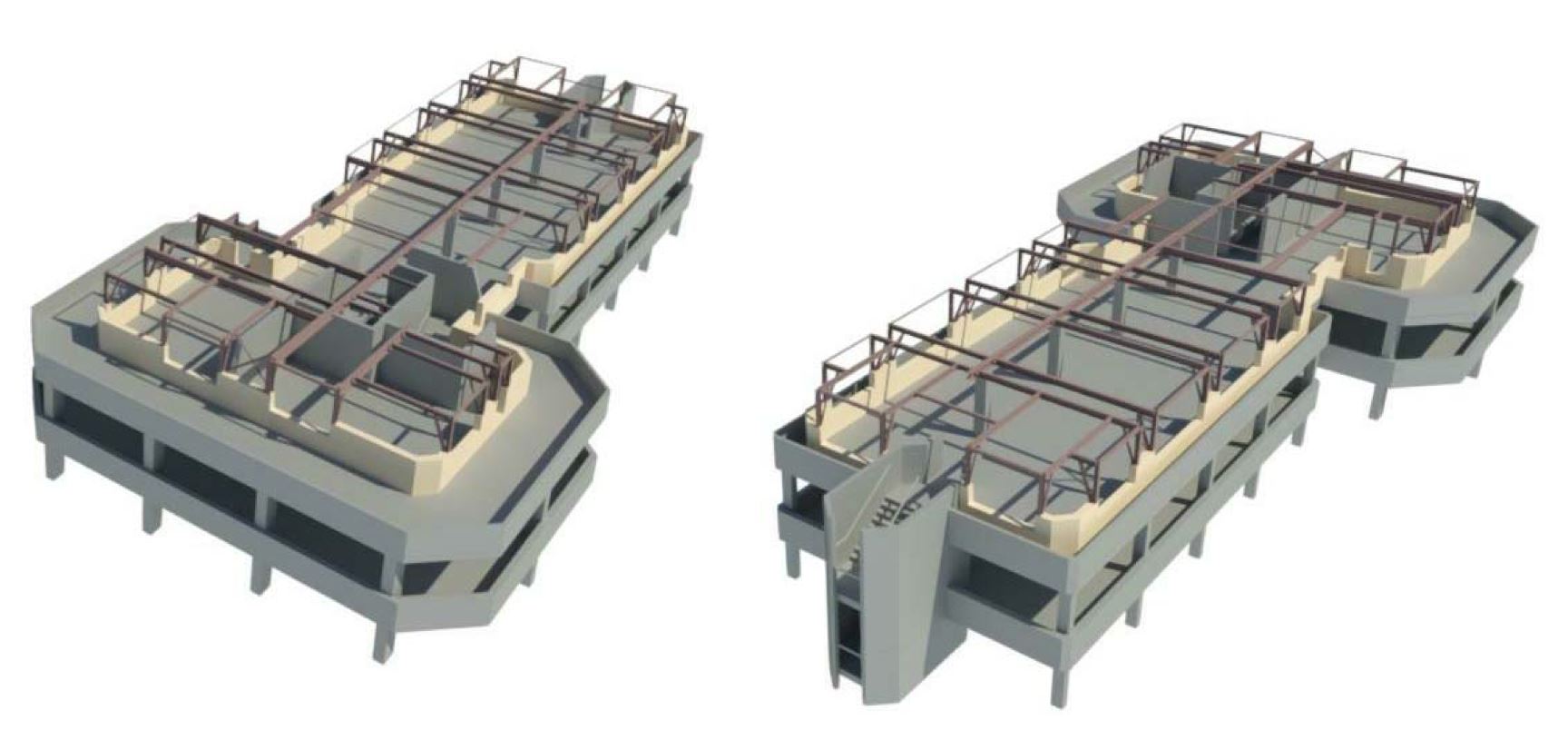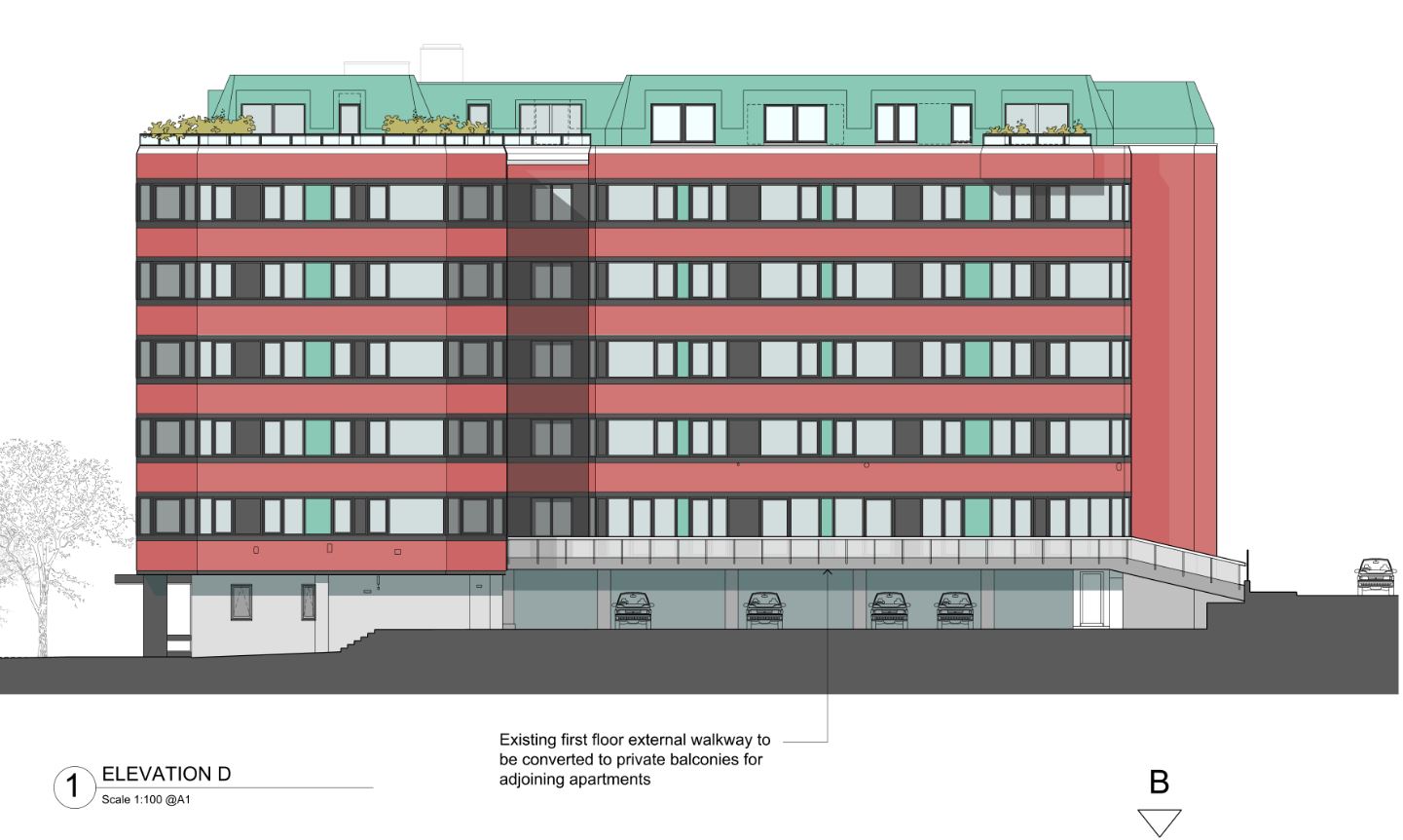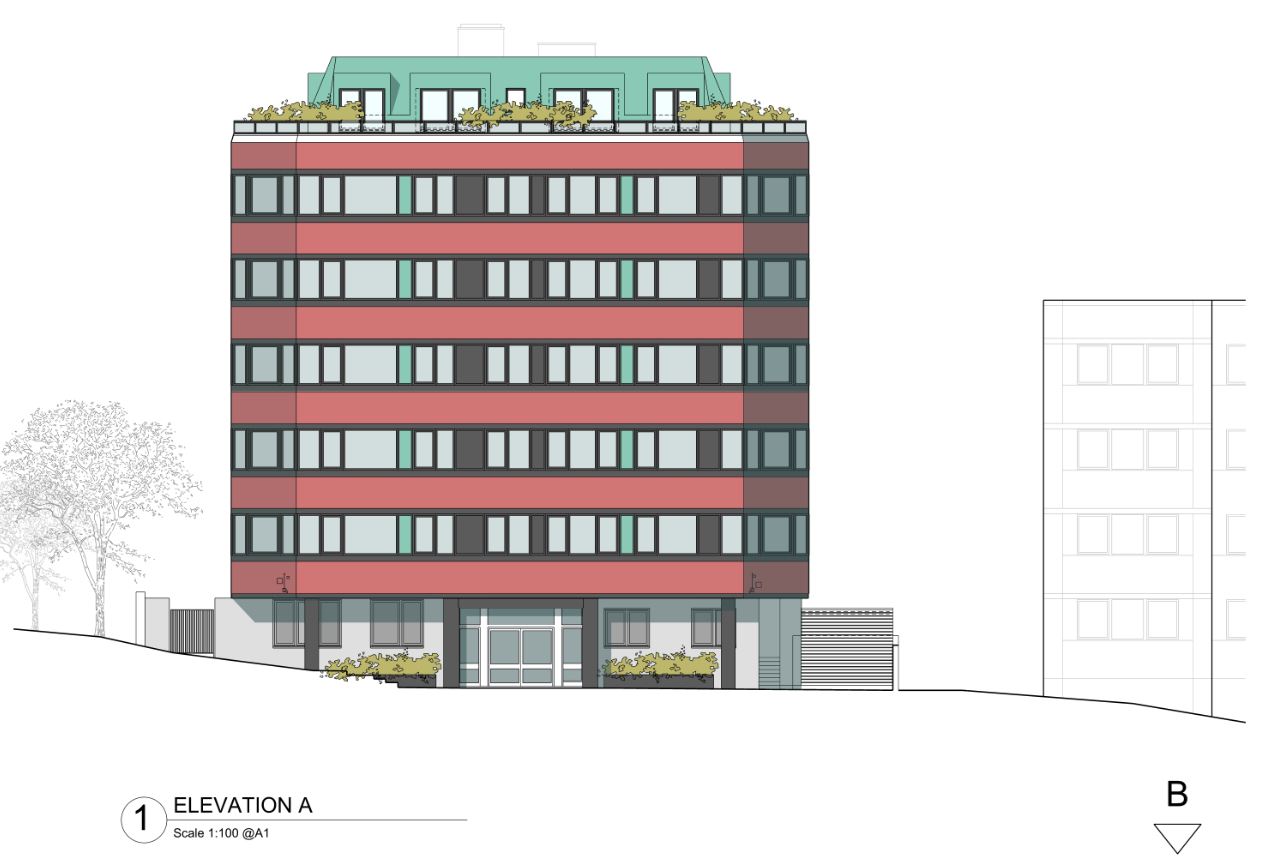We are pleased to have been appointed by Spring Capital Ltd to carry out the refurbishment and conversion of the former ESFRS office block located on Upperton Road, Eastbourne.
The original reinforced concrete frame will not be altered significantly as the large concrete columns were widely spaced for office use. The new apartments were designed to fit around these. The structure was altered to accommodate new lift shaft extensions and the upper floor level was to be converted also. At ground floor level the original undercroft parking areas and cantilevered overhangs are to be partly infilled to create additional apartment area. Additional balconies are to be added to some upper apartments. The car park will remain mostly unaltered.
The external works was limited with a minimal number of new parking bays added and steps and ramps up to the floor level. The Foul Water and Surface Water drainage design required new pipe runs to be added to suit the apartment layouts above and external works and connected into existing sewers and soakaways.







