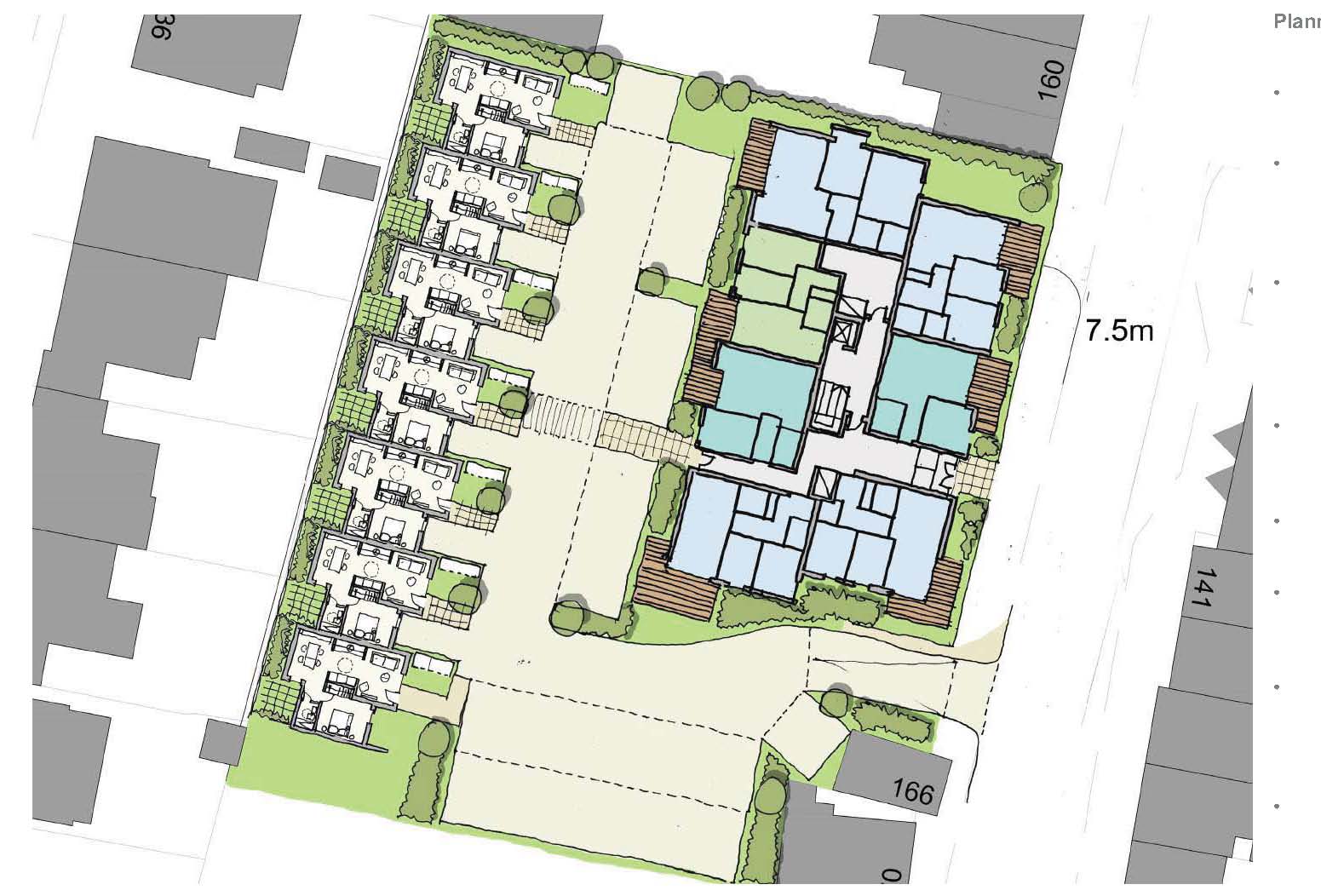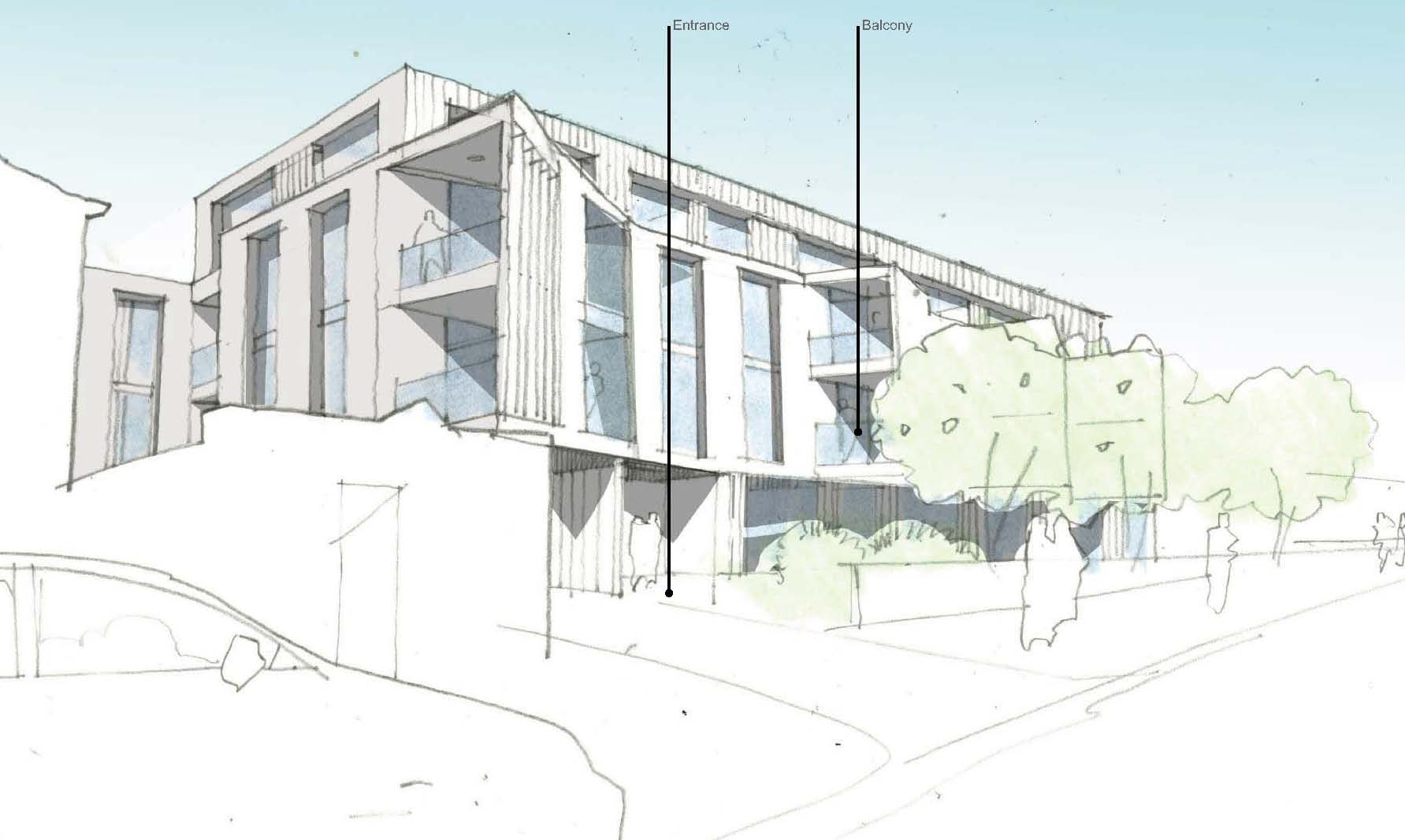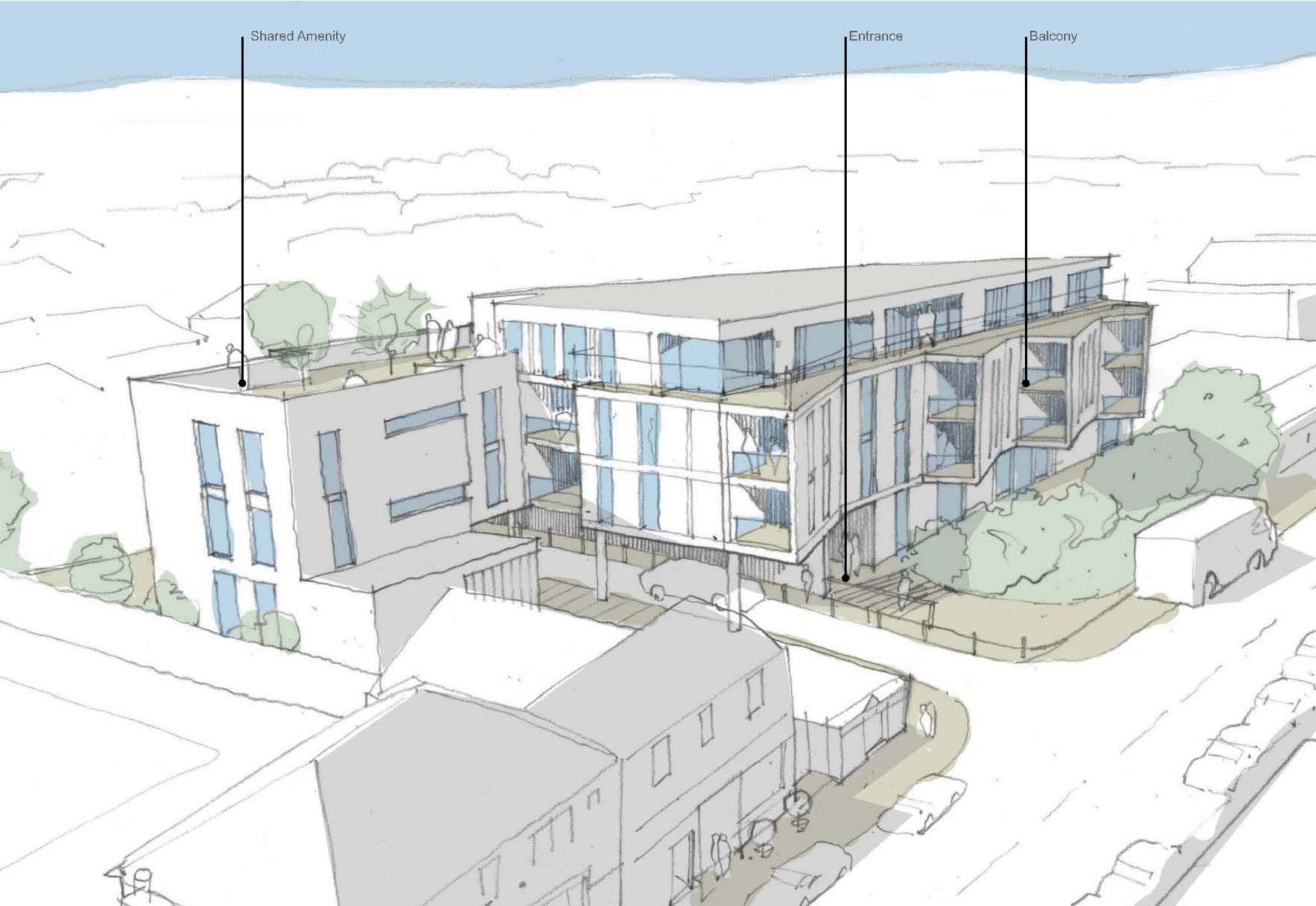We are pleased to be appointed by Roffey Homes to this low rise residential development in Lancing.
The existing building is being demolished to make way for this four storey reinforced concrete framed apartment building with cantilever balconies and roof terraces. The superstructure will be designed as a flat slab with slim columns to fit within wall widths. There will be a podium transfer slab over the vehicular access road to the parking at the rear of the site. Lift and stair cores will be constructed in reinforced concrete as stability structures and the foundations will be specialist piled.
The external works will require general hard landscaping. New onsite parking bays are to be provided and ramped access to suit the existing site levels and road level. Some small retaining walls will be required and careful consideration will be given to party wall and boundary conditions.
The Foul Water drainage will be connected into the main sewer and Surface Water drainage design will require attenuation and discharge to ground via soakaways.






