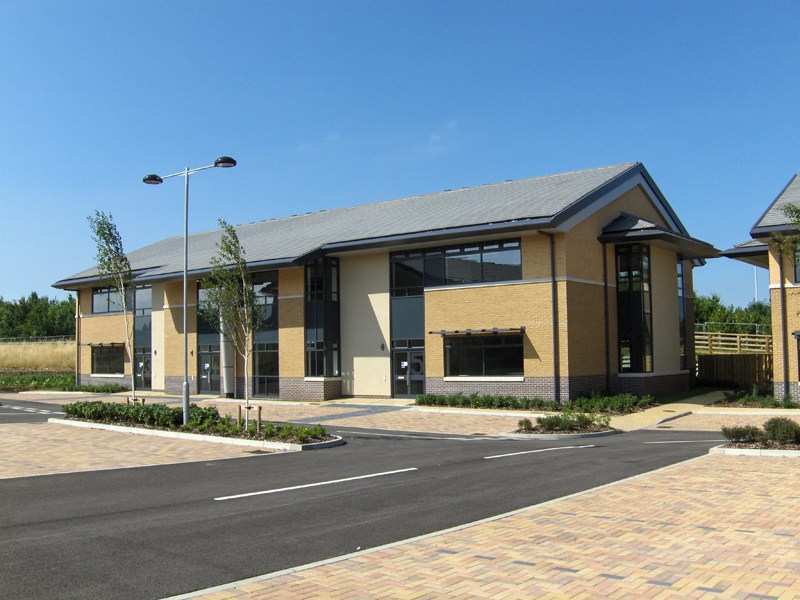Watermark Offices, Sittingbourne
About the project:
For Cantium Developments. £4m. Novated D&B project for a regular repeat client. Four two storey office blocks. Precast beam foundations on insitu concrete pads. Steel framed structure with holorib composite floors. Roof trusses were in timber supporting significant plant loads which dictated defined walkways in the roof space. Roads and drainage were also designed for a further 5 phases here.




