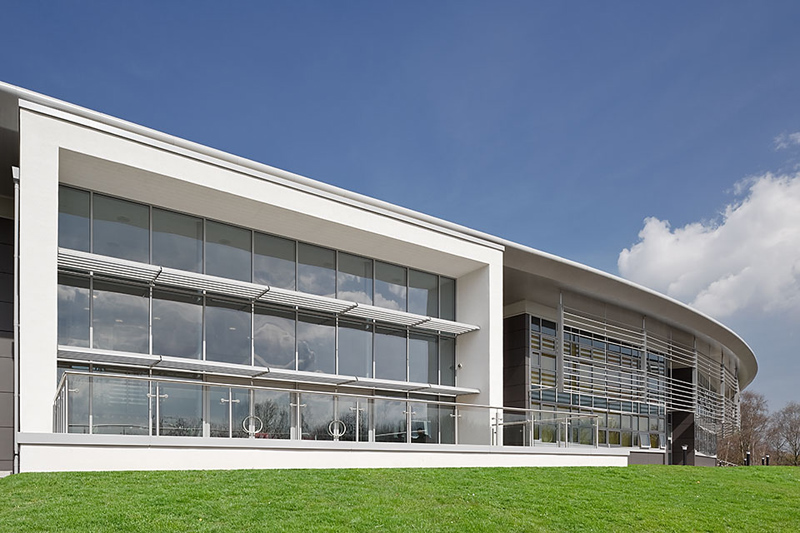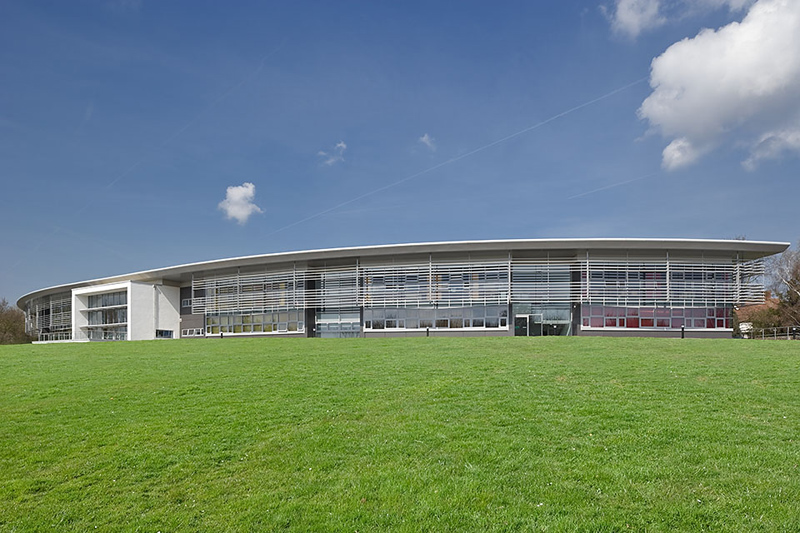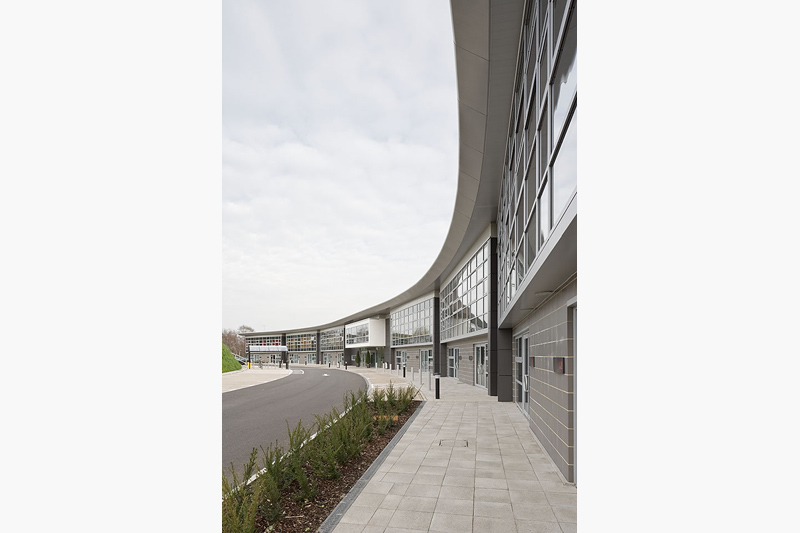University of Kent Innovation Centre
About the project:
£6m. Contractor’s D&B. SWP were brought in to value engineer the project and saved twice their fee by reducing piles to 50% of original design. Sloping site dictating terraced car park to rear with reinforced earth walls. The building was also stepped internally with 3 storeys at the front and two at the rear. Steel framed structure with composite floors. Rainwater harvesting was used to supply water to toilet block.
Thanks to RHP Architects for the above photo images.






