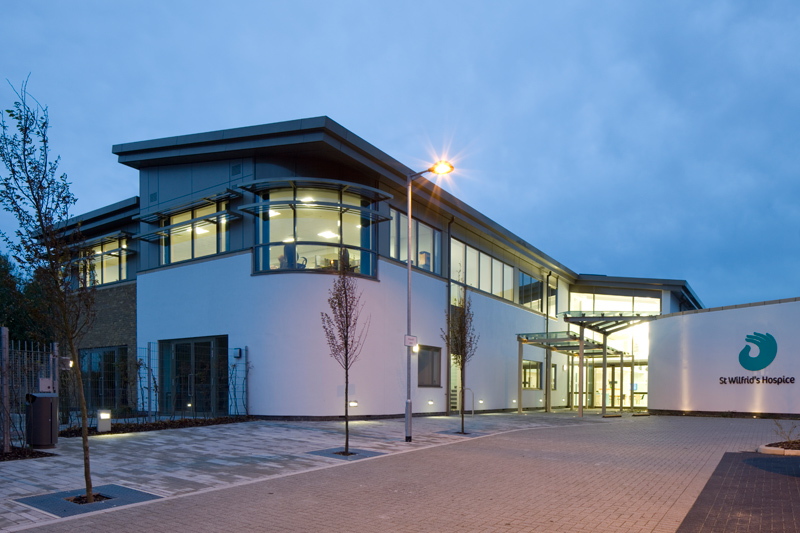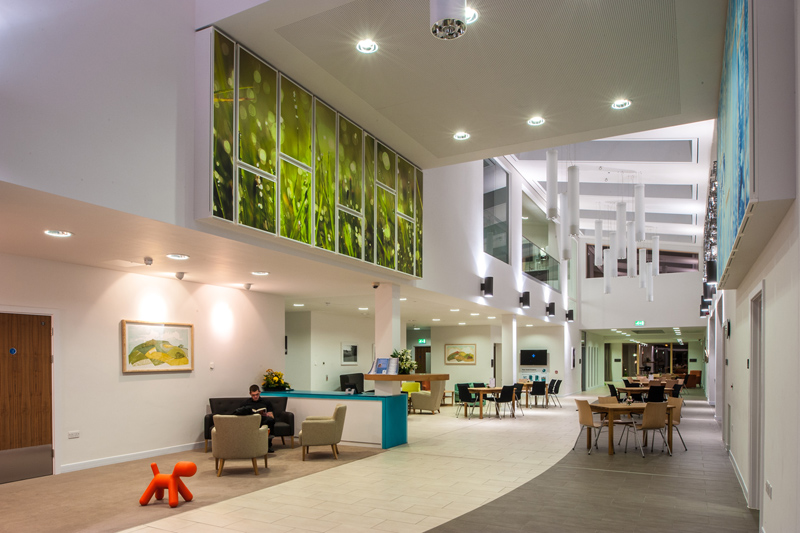St Wilfrid’s Hospice, Eastbourne
About the project:
£8m hospice and headquarters for St Wilfrids Hospice. Traditional procurement with SWP on the client’s team. Steel framed structure. Offices over 2 storeys linked by major atrium corridor to the single storey services building and to the single storey bedroom block built in load bearing masonry.
Thanks to Julia Claxton and Richard Chivers for the above photos.





