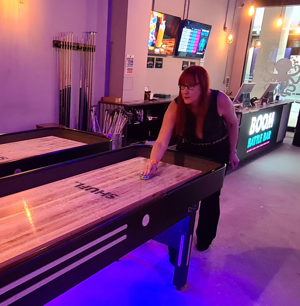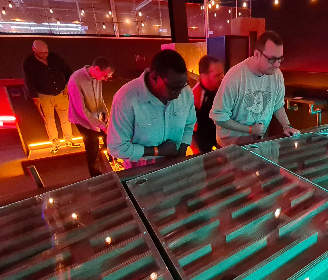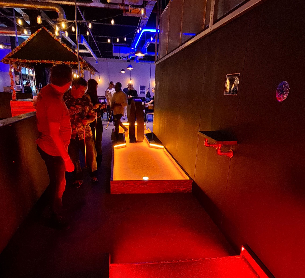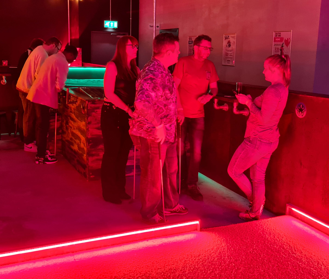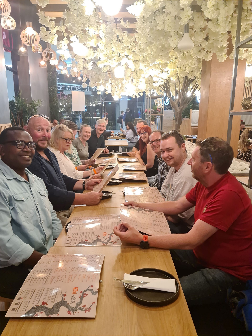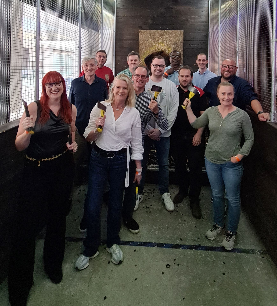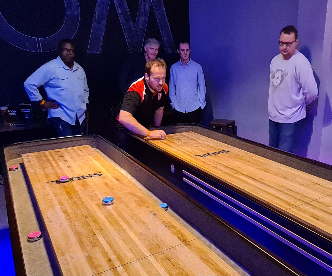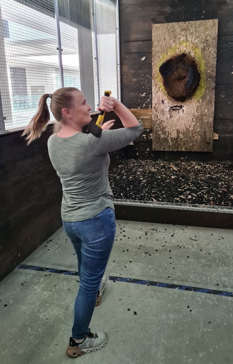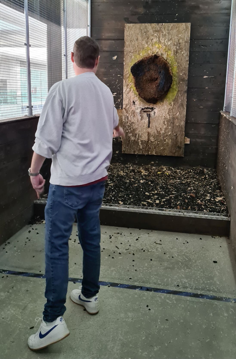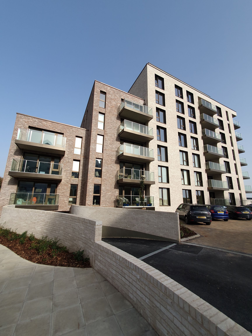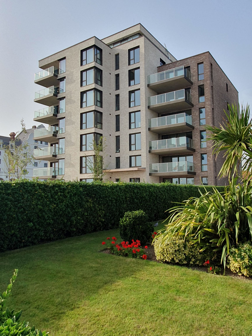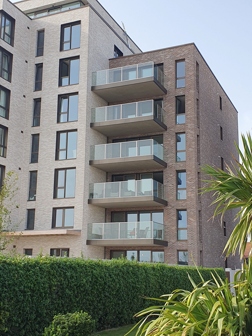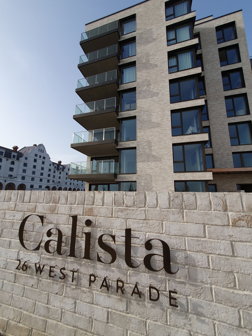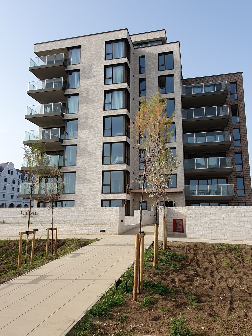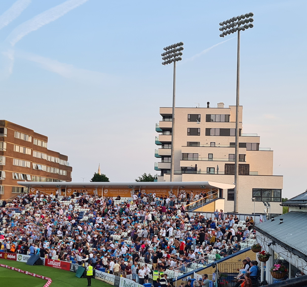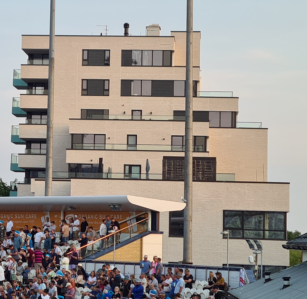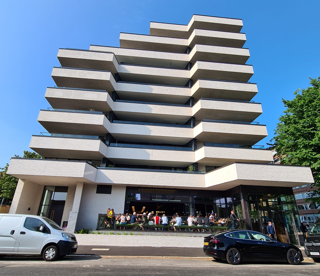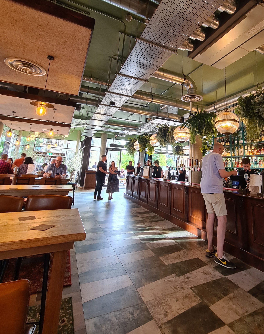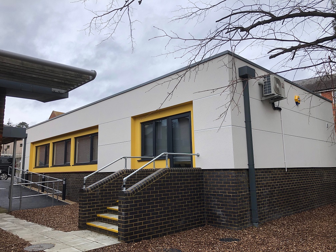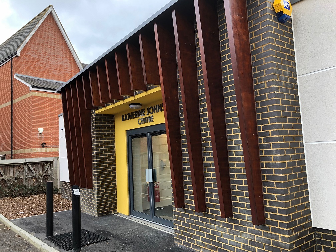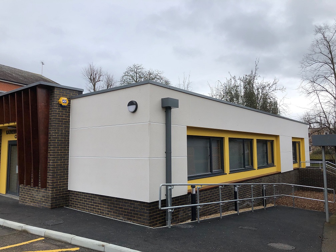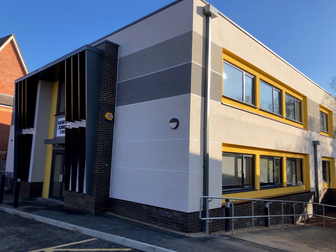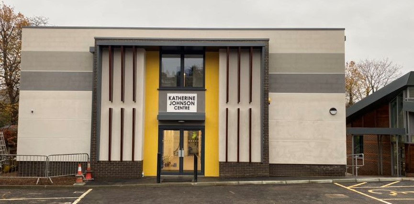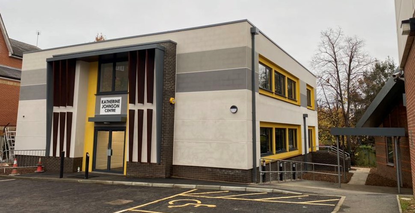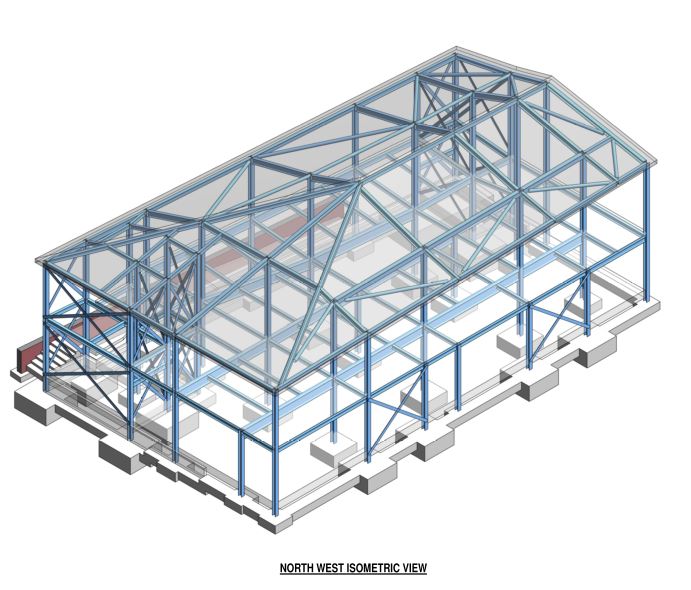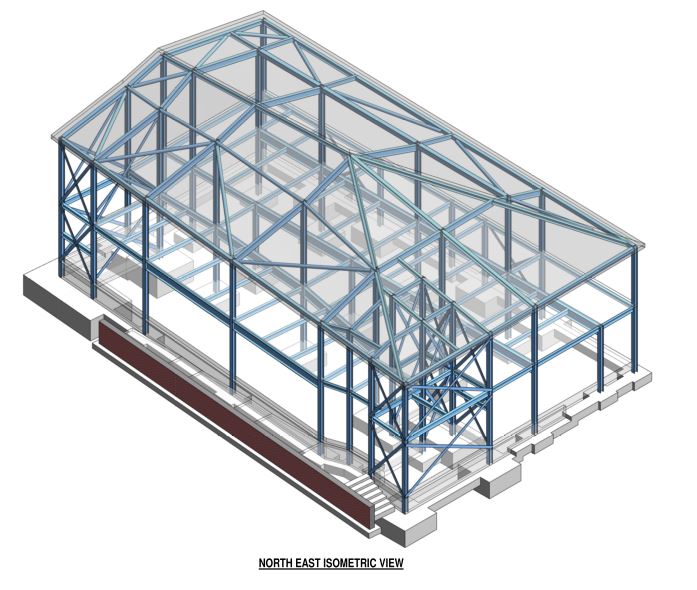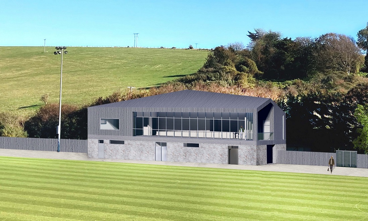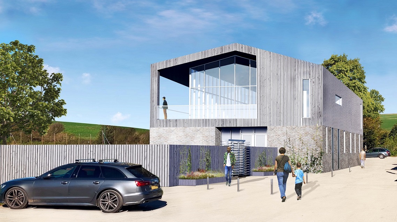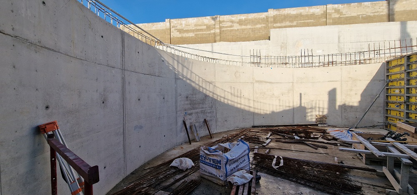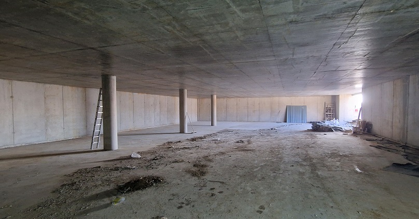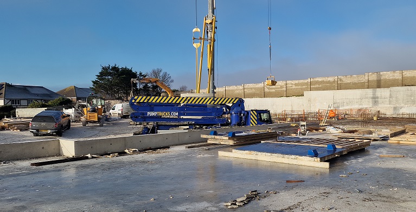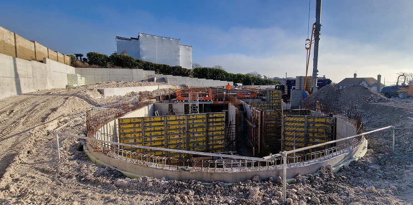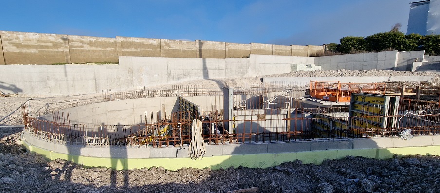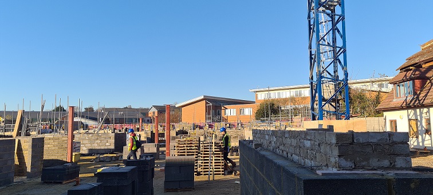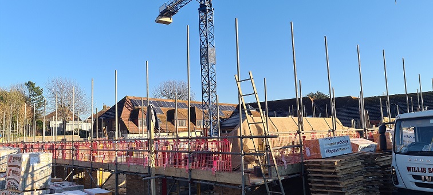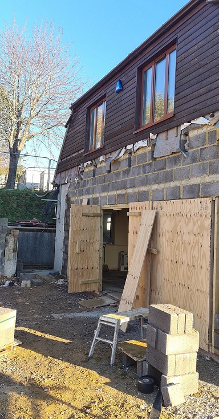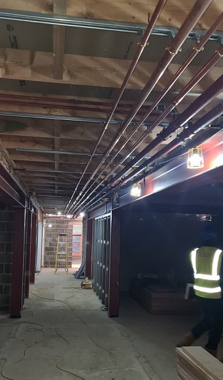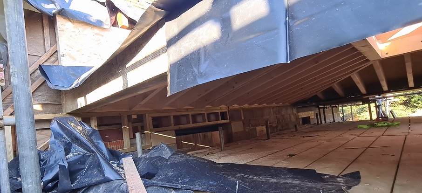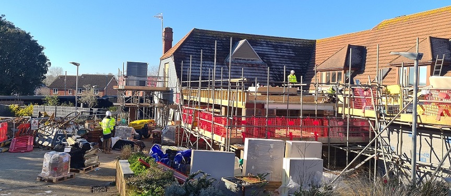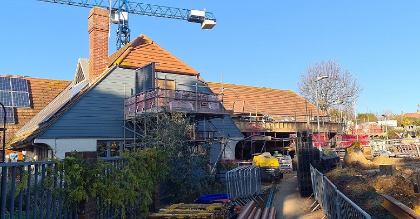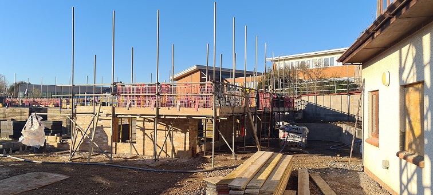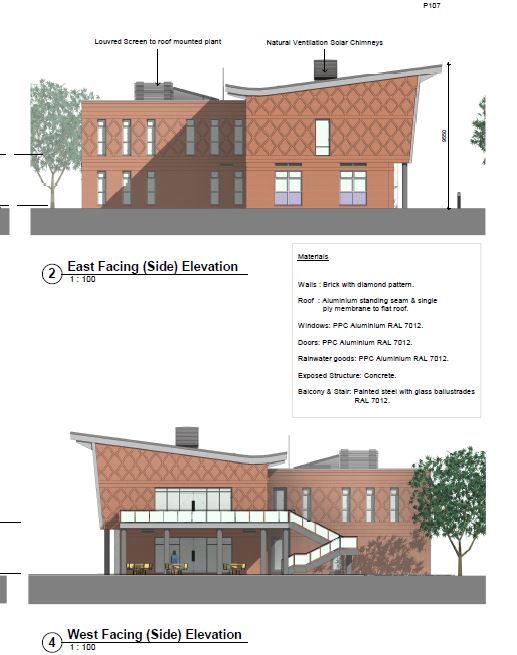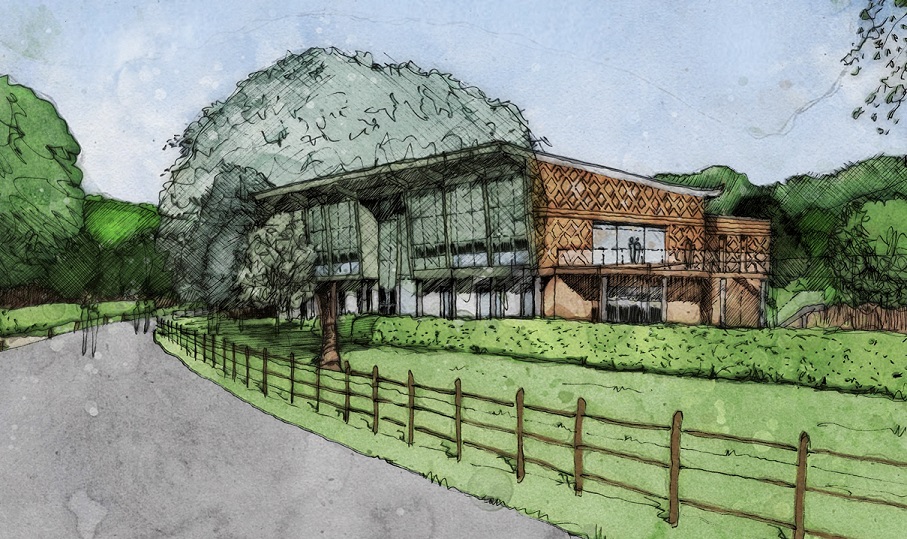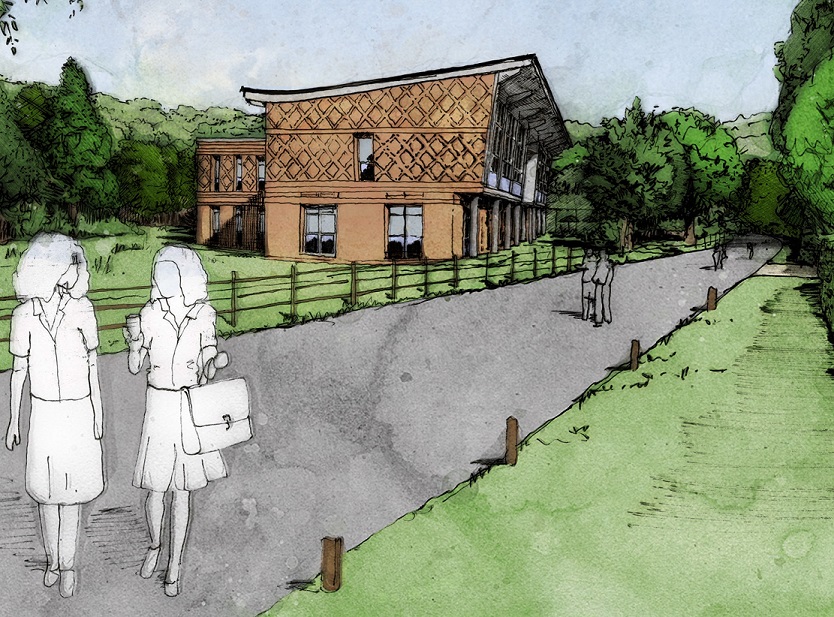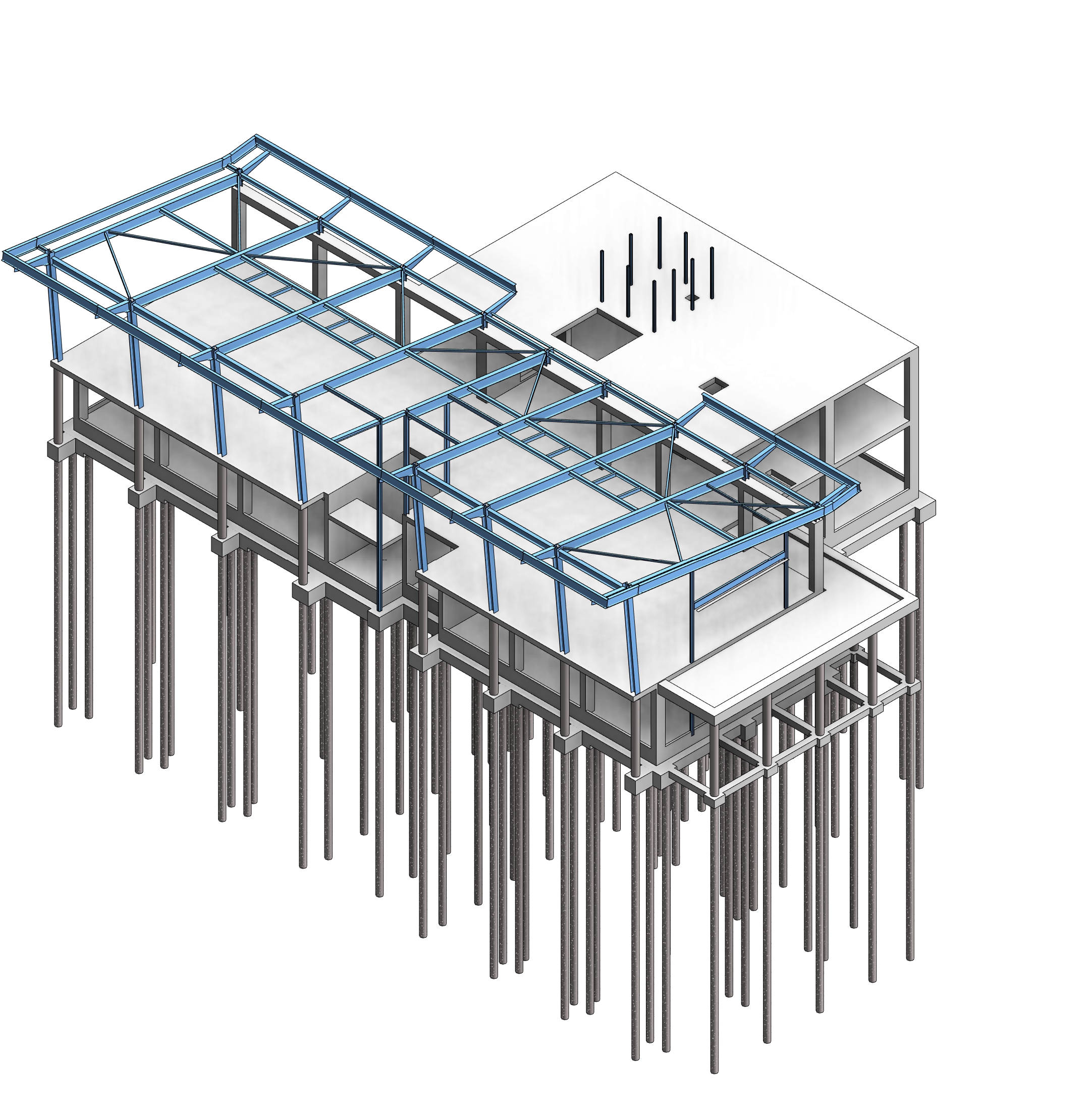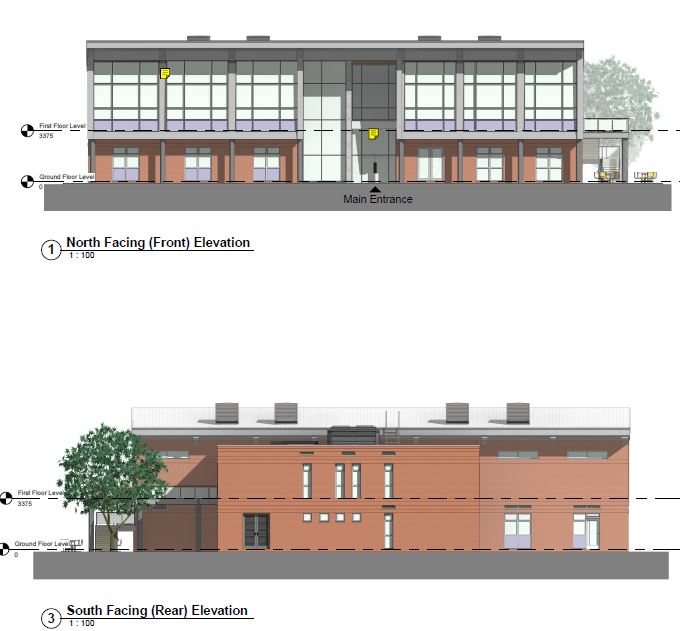Finally, in between everyone’s holidays we managed to squeeze in an SWP staff night out. Some healthy competition at Eastbourne’s Battle Boom Bar, with axe throwing, shuffle board and crazier golf, followed by great Asian cuisine and too much to drink. Thanks chaps, really fun night out.
Read MoreCastilla, Grand Avenue, Worthing
Great to see another local building completed by Roffey Homes and Westbrook Developments. An interesting residential building on Worthing seafront, with apartments over a basement car park with landscaping and visitor parking. The structural design was primarily reinforced concrete, with a piled basement structure and a flat slab, slender columns and concrete stair and lift cores for building stability...
Read MoreFoxley Lane Purley
We are pleased to have completed another successful project with Sandy Lane Projects. The three storey apartment block will be constructed in traditional load bearing masonry with timber roofs and precast concrete floors, all on traditional strip foundations in the chalk soil...
Read MoreHove County Cricket Ground Update
I was at the Cricket cheering on the Sussex Sharks and couldn`t help noticing how great the TATE Residences building looked from the main road and the cricket ground. Good to have the bar open again, which was also really nice ! SWP were pleased to be involved in this interesting local project. That’s phase 1 complete with more build phases to come within the cricket ground itself.
Read MoreUrsuline High School, Wimbledon
We are pleased to be involved with another project, this time in Wimbledon, with Sandy Lane Projects. This project is a classroom extension on two levels, constructed in two phases. The Ground Floor Phase 1 and First Floor Phase 2 are now complete....
Read MoreSouth Park Hill Road, Croydon
We are pleased to see this project completed to a very good standard, working with Sandy Lane Projects and the client Silverleaf Group. The original building was refurbished and altered to create new apartments with a covered link to new apartments and terraced houses behind, all in the original grounds...
Read MoreSaltdean Football Club, Saltdean, Sussex
Another great local project to get stuck into; to design and construct a new viewing terrace and club house for the Football Club. The structure will be a mix of reinforced concrete and steel framing and concrete ground slab and pad and strip foundations. The civil engineering should be quite straight forward, linking the foul water to the existing main sewer and the surface water will be attenuated and discharged to soakaways, via a rain water harvesting system...
Read MoreLuxury Property, Roedean, Brighton
SWP are pleased to be working on this luxury property development in Brighton and site works are going well. This is primarily a reinforced concrete frame building with a basement and underground parking garage. The building is curved, stepping in as it rises above ground level with large panoramic windows, overlooking the marina and great sea views...
Read MoreMartlets Hospice, Hove
SWP are pleased to be working with the Hospice`s design team and Sunninghill Contractors during the construction phase of the project and work is going well on site. Following some demolition of parts of the original building, new, two storey wings are being constructed for additional bedrooms...
Read MoreWoldingham School Sixth Form and Library Building
SWP are pleased to be working with OSP Architects and the all-girls school, to provide the design and detailing of a new Sixth Form and Library building. This is a bit of a hybrid with part steel framed superstructure with high and raking columns and curtain walling to the upper floor level, with a reinforced concrete frame for the remaining upper floor and lower floor arrangement. This provides the building stability that we need and a robust deck for the floor loads...
Read More


