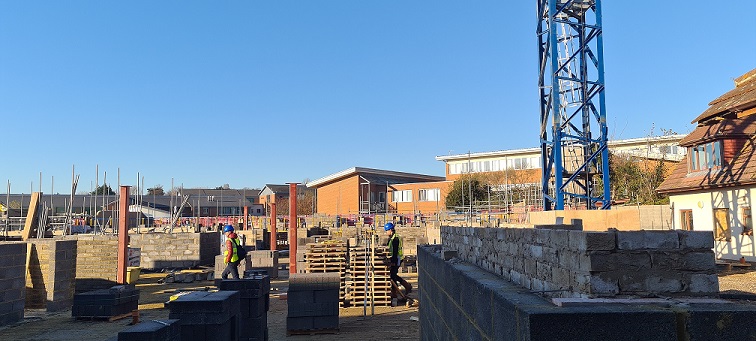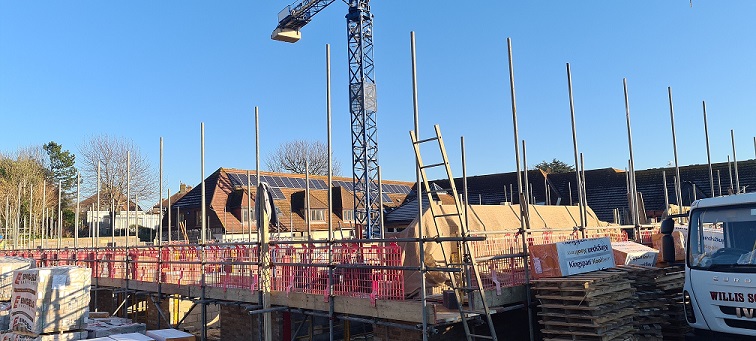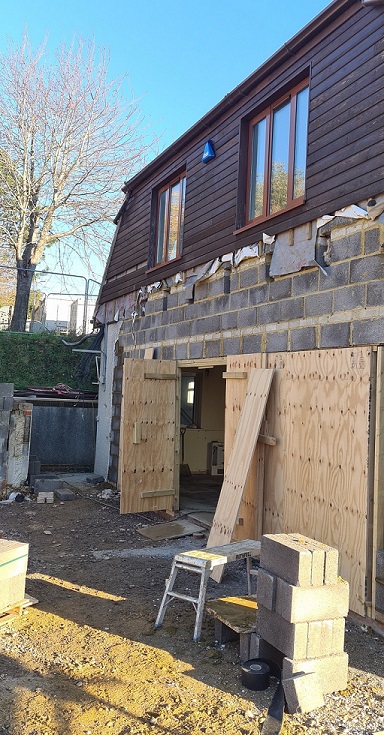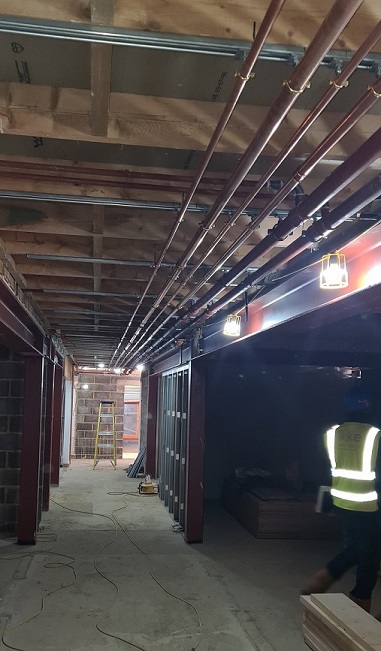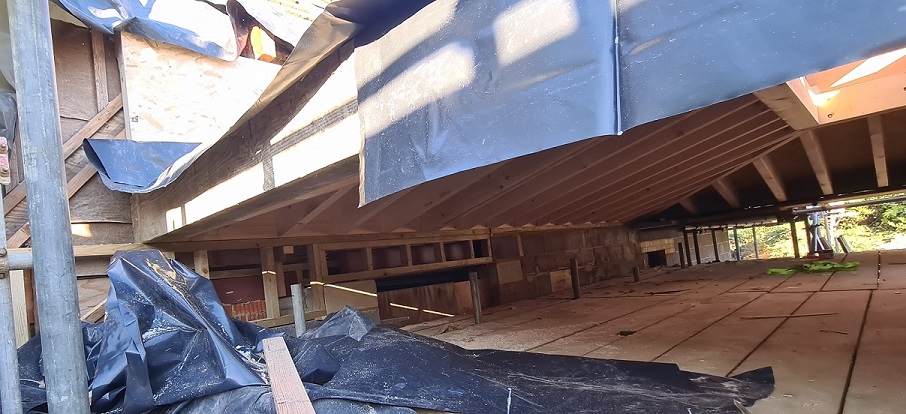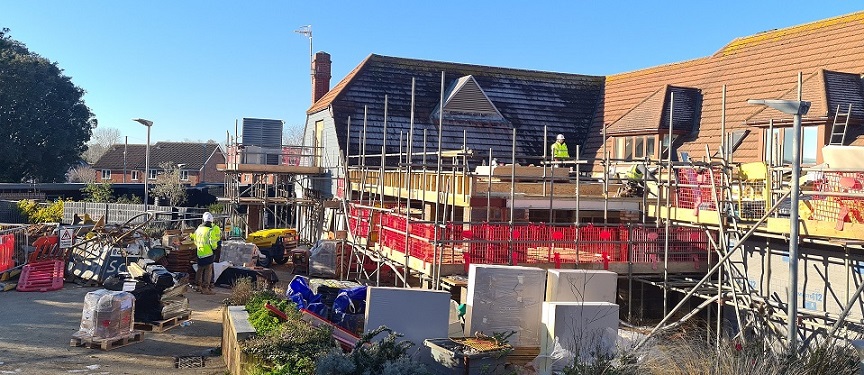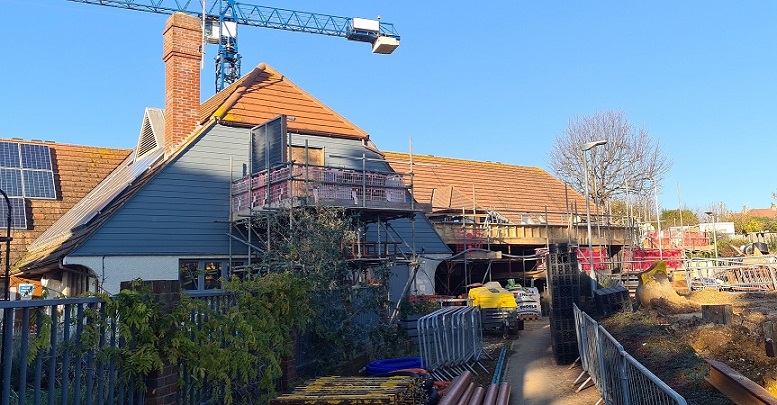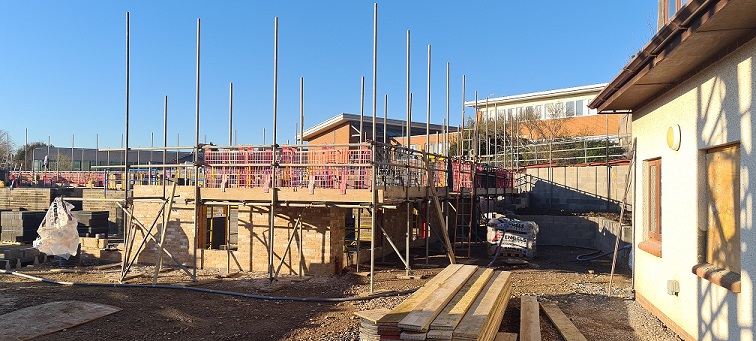SWP are pleased to be working with the Hospice`s design team and Sunninghill Contractors during the construction phase of the project and work is going well on site.
Following some demolition of parts of the original building, new, two storey wings are being constructed for additional bedrooms. Some internal alterations have also been made to the remaining building to improve the general circulation space and family space.
This structure is predominantly load bearing masonry with some steel framing on traditional foundations.
The civil engineering required improved access and hard paving with foul and surface water drainage systems connection to the main sewer and to soakaways respectively. A large local network trunk sewer also had to be avoided and worked around, as diversion was not an option.



