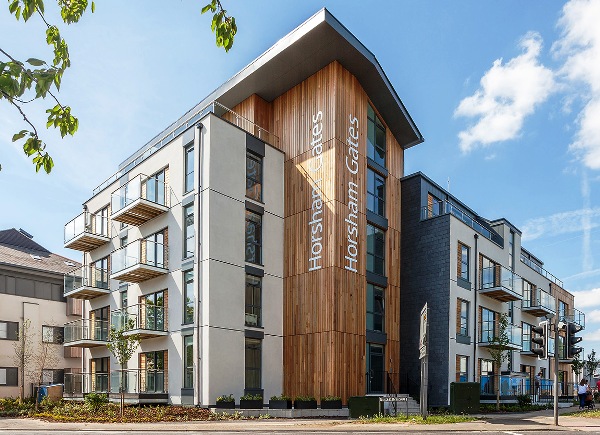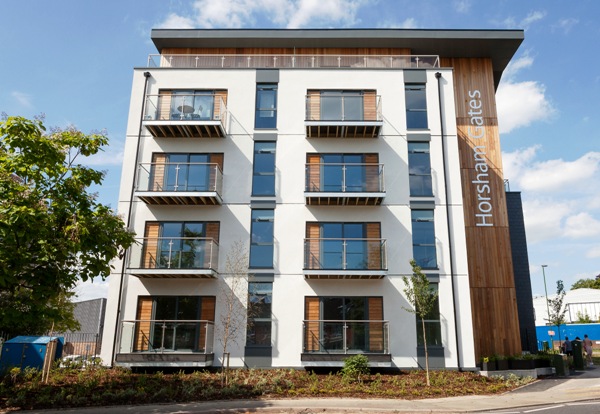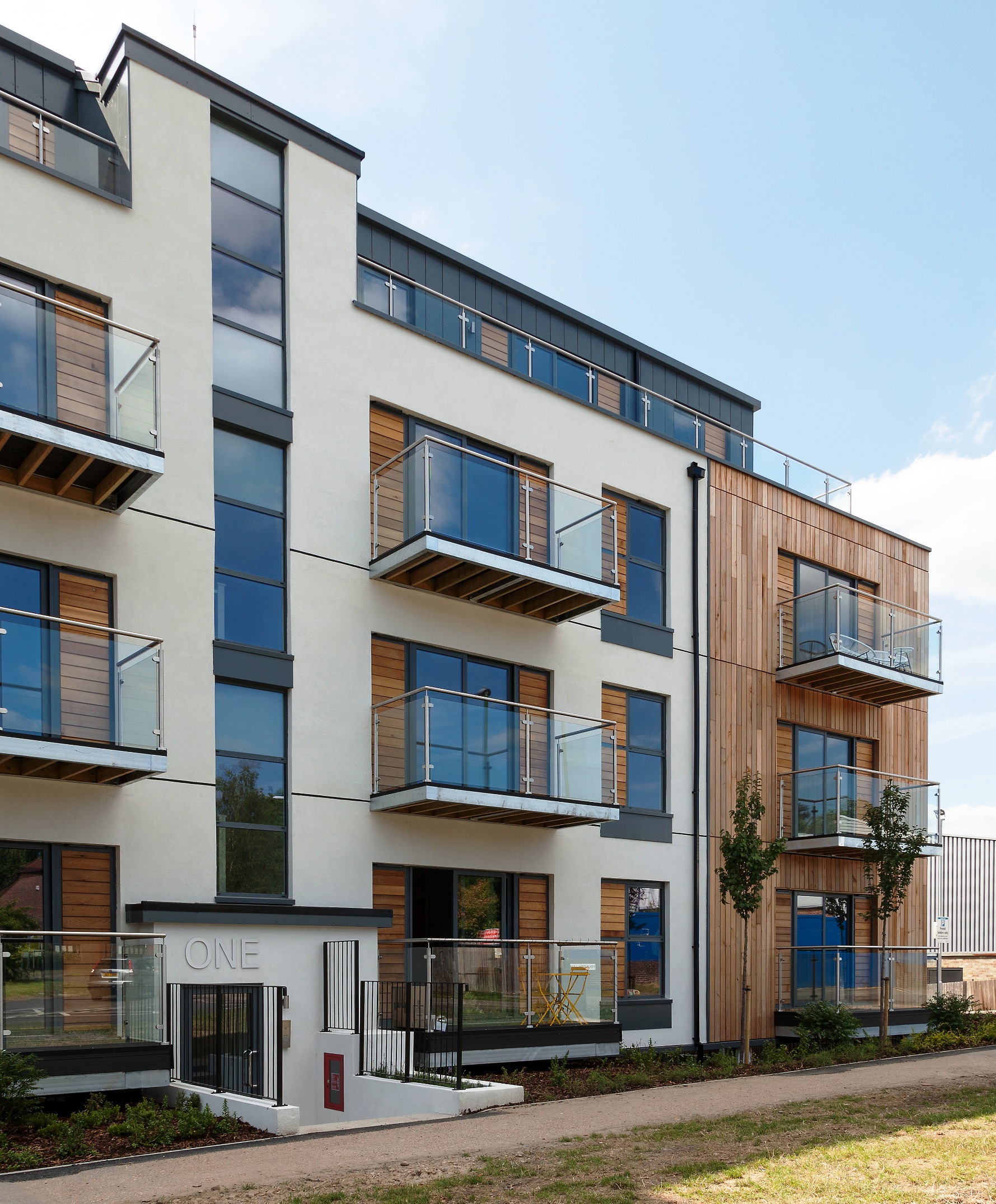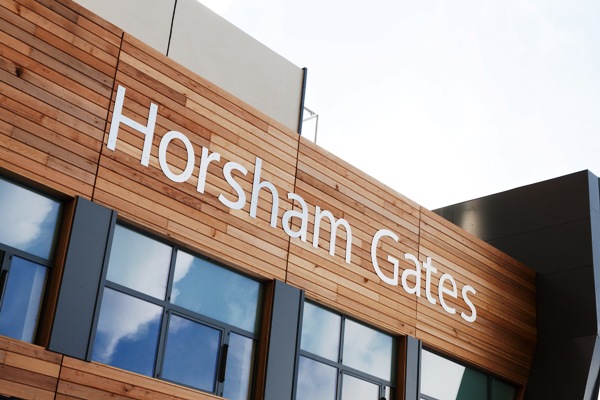We are pleased to have completed another successful project with Langham Homes.
This site comprised of a four storey residential building with an under croft parking level.
Superstructure above ground floor was timber frame by a specialist supplier. The ground floor was a reinforced concrete podium deck and lower ground floor consisted of reinforced concrete retaining walls, columns and core areas. The foundation was a reinforced concrete raft slab. We were also responsible for the RC detailing of the structural elements.
The civil engineering drainage design consisted of the foul water discharging to a main sewer via a pumping station and the surface water discharging into an existing on site system, also with a pumping station. External works hard landscaping civil engineering was also carried out on this site.







