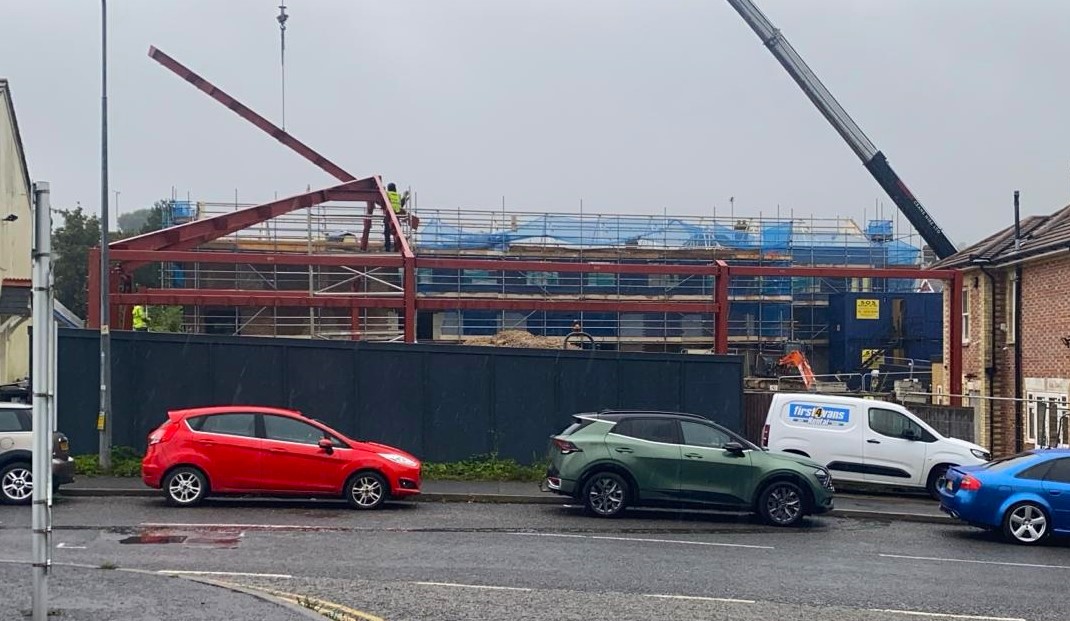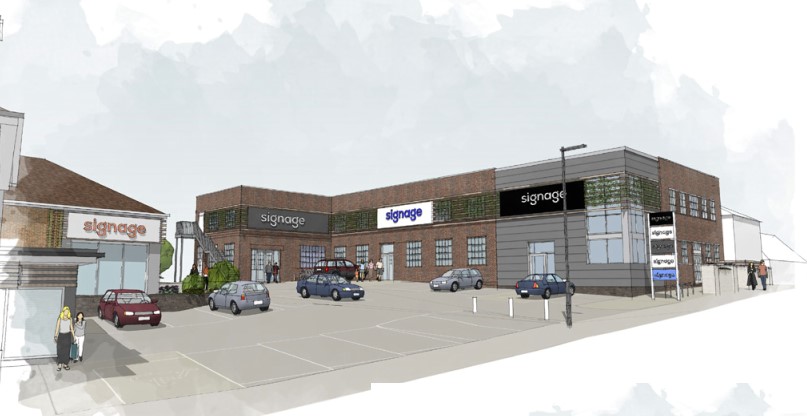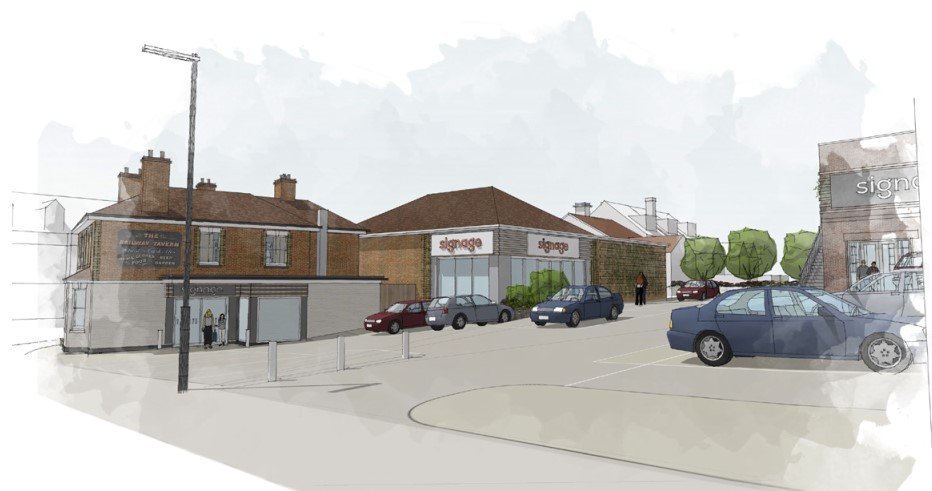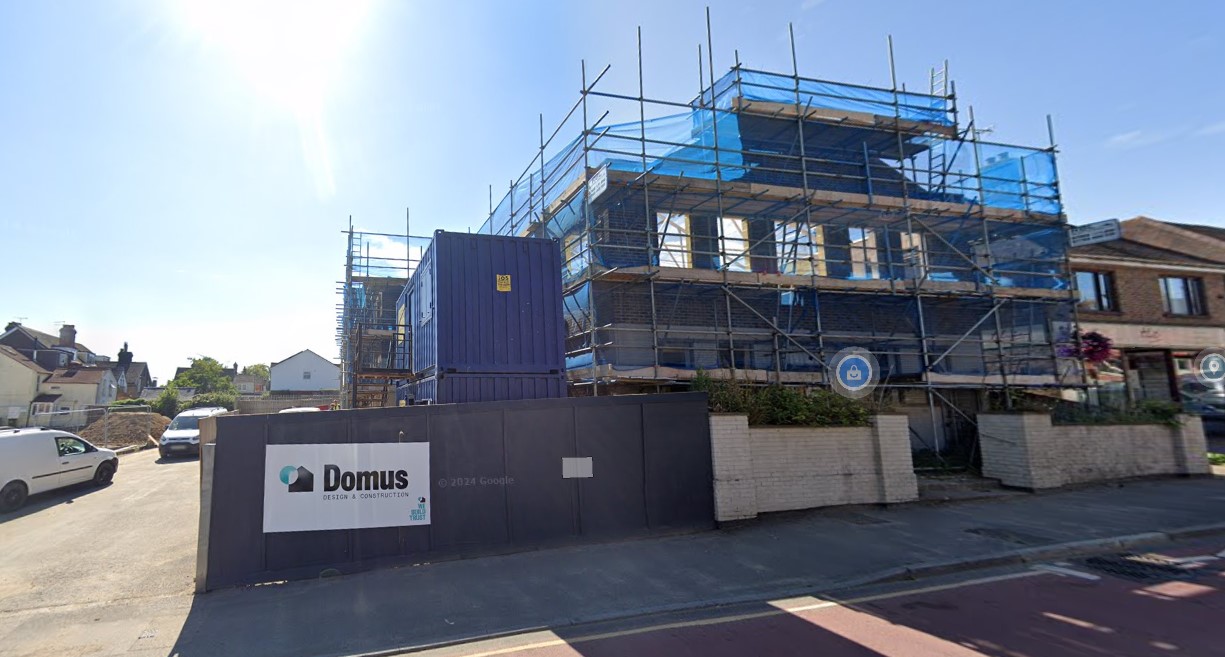SWP are pleased to be working on this site close to the railway station and old pub, converting the former 1950`s factory unit into modern smaller business units. An additional warehouse unit is also being constructed to the south of the site.
The old factory has maintained its primary steel frame with modifications for new stairs and fire escapes. Luckily the original building was suitably robust to accommodate the loadings for the proposed new uses, following a design load comparison check by SWP.
The new industrial was traditionally a steel framed portal frame on a reinforced concrete ground slab on stepped foundations to suit the sloping site, in two directions.
SWP did not do the civil engineering on this project, but this involved re-levelling the original car park to give better access and increase parking for the units, with improved drainage provided. Retaining wall design and details was by SWP.







