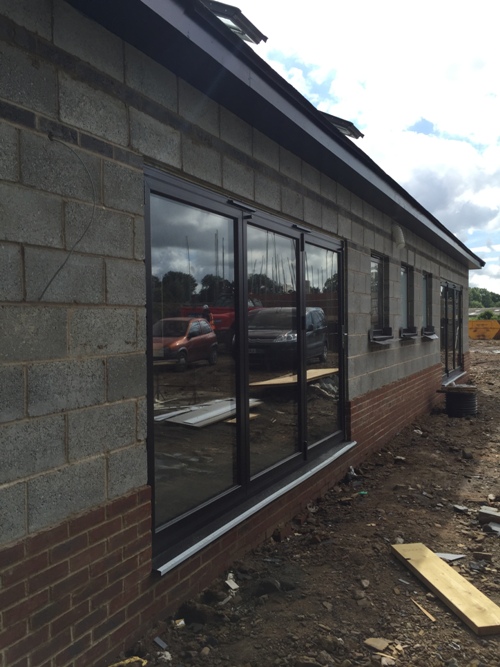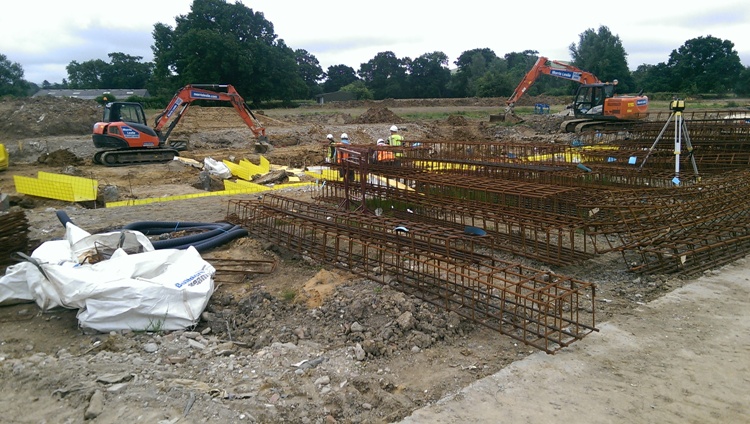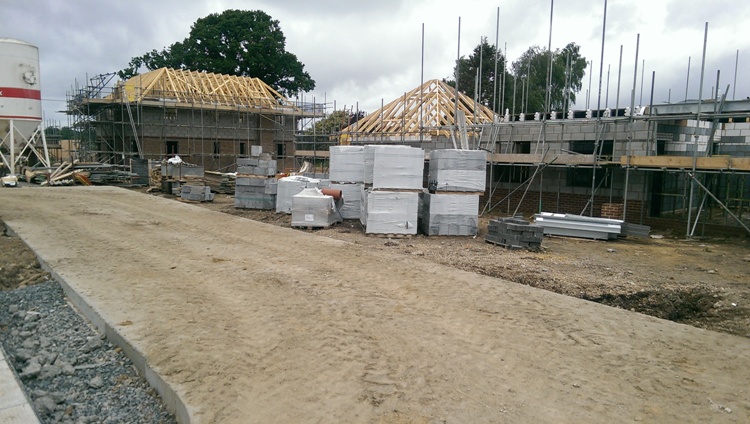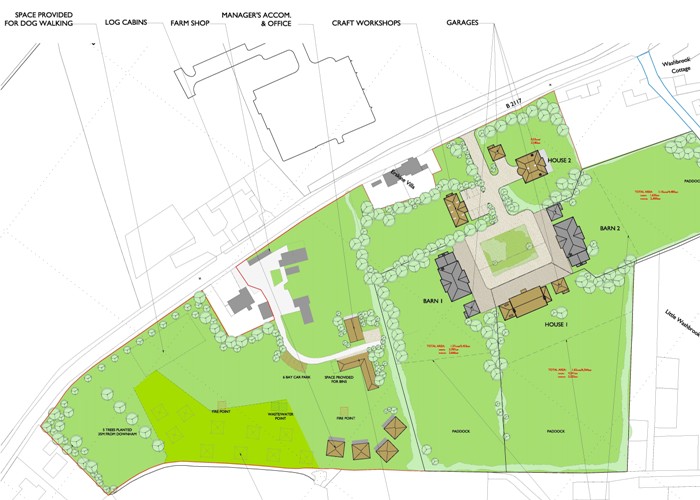We have commenced a project for Heathland Homes and Liam Russell Architects to develop a residential site in Hurstpierpoint. This consists of a number of large two and three storey detached houses and garages located around a feature landscaped square. On the adjacent `camp site` log cabins are being constructed with separate facilities blocks, a craft making block, an administration block and soft landscaping.
The superstructure will be traditional load bearing construction with timber pitched roofs and floors, concrete ground floors and solid load bearing blockwork walls. The ground conditions were predominantly shrinkable clays. Some of the foundations will be traditional and will require to be stepped deeper to suit NHBC 4.2 and the remainder will need to be piled with RC ground beams, as the influence from the trees was too great to allow traditional to be utilized.
The foul water drainage will require a package treatment plant to be pumped and connect into an existing surface water ditch. The surface water will be attenuated on site and will be discharge into the surface water ditch, via a flow restrictor and new headwall.







