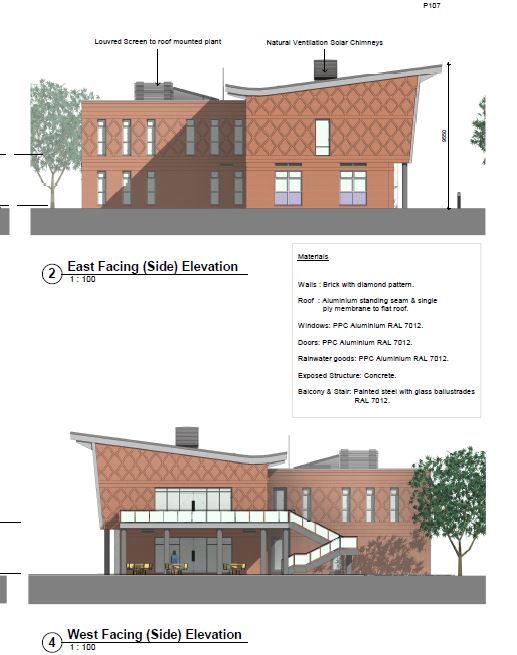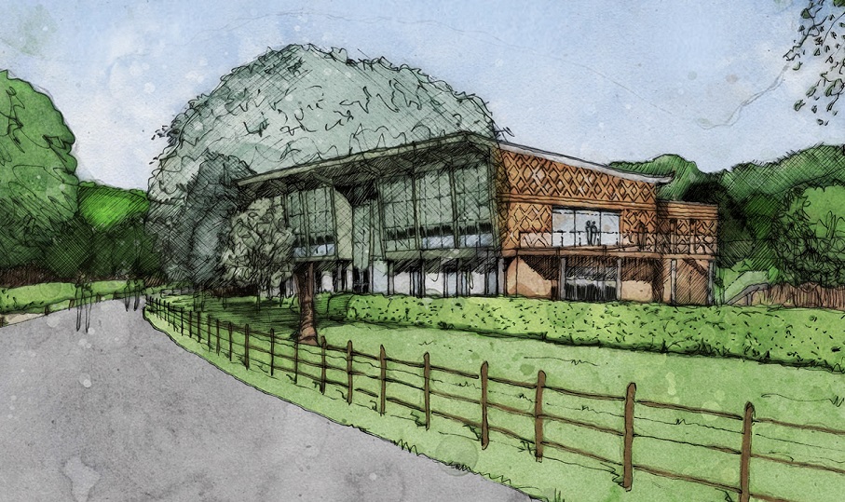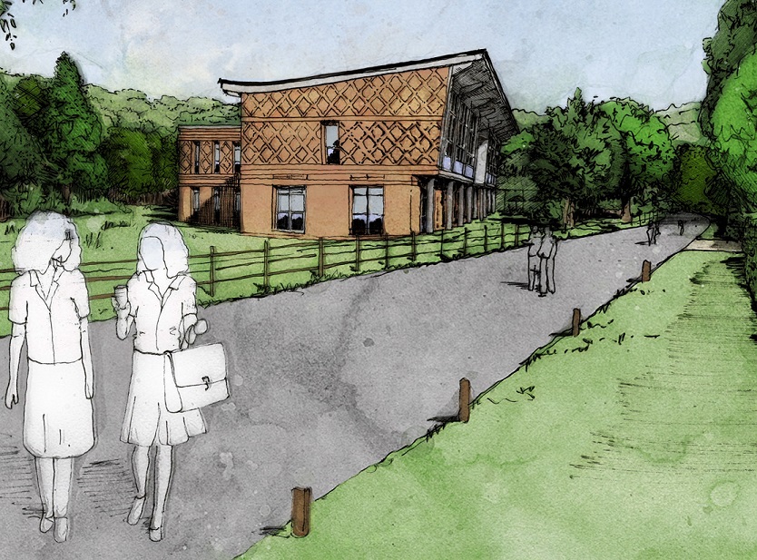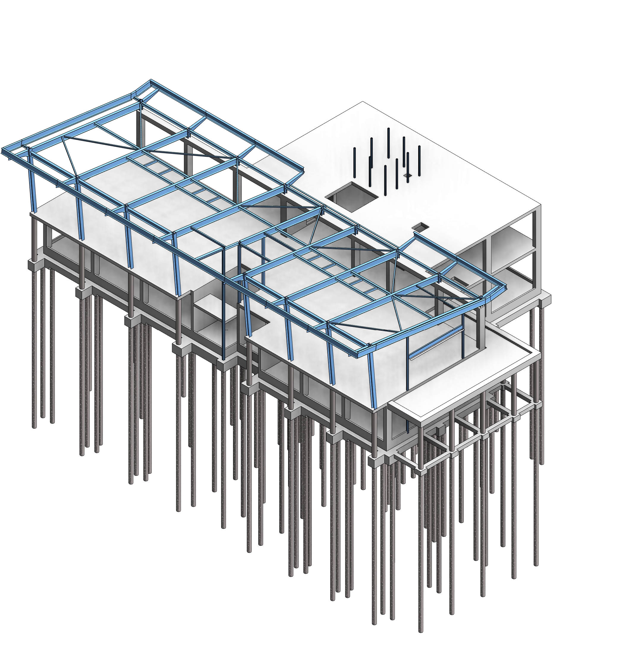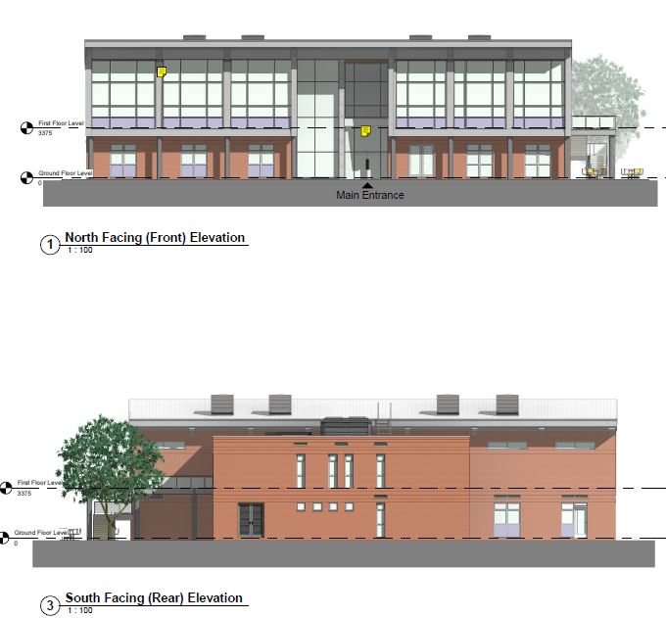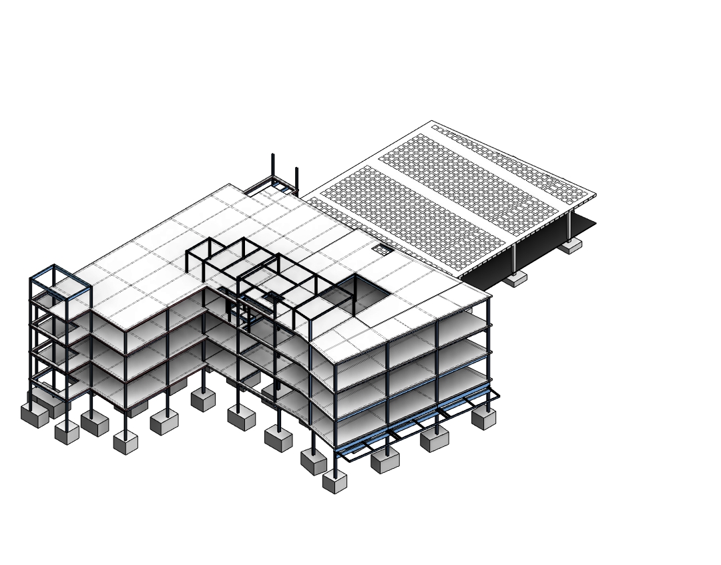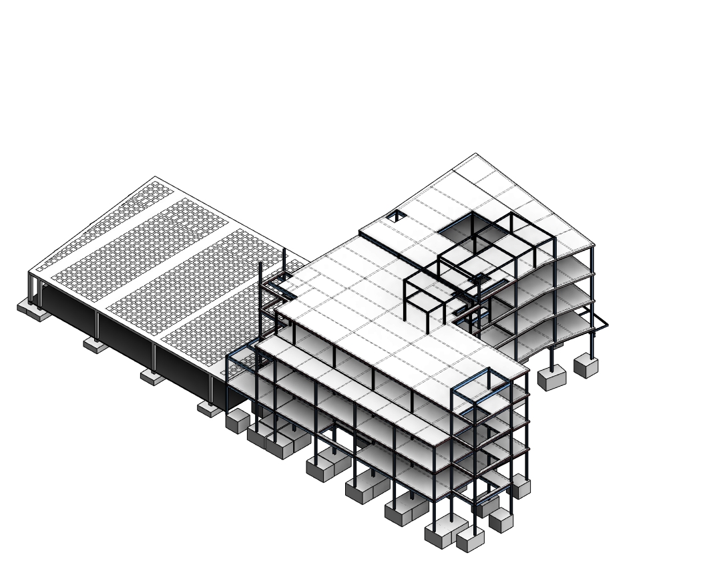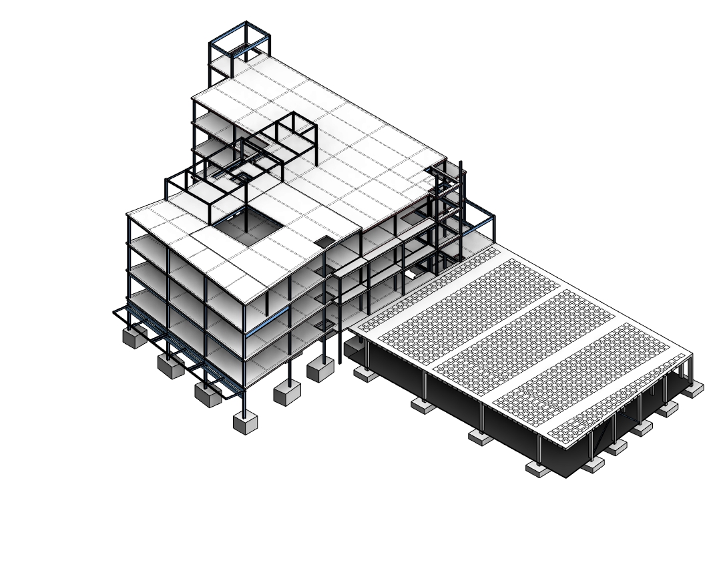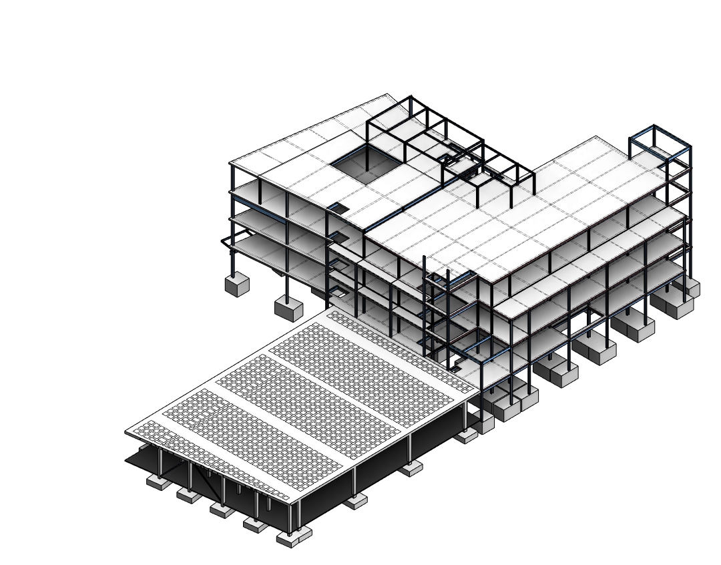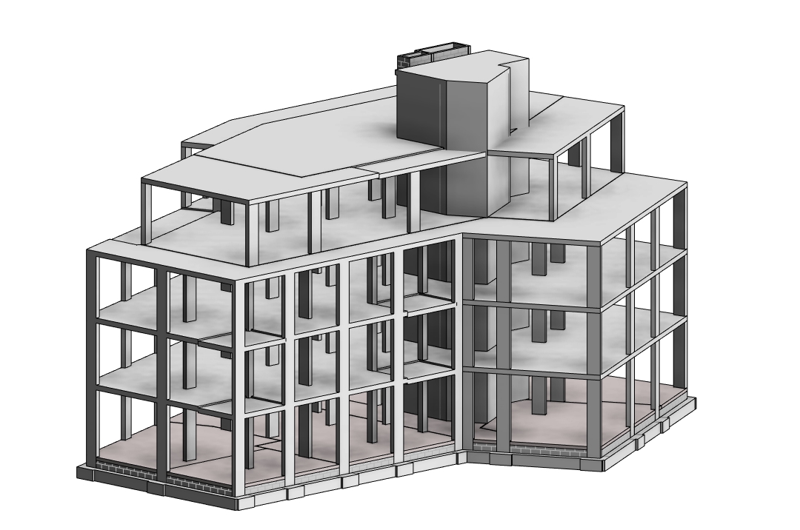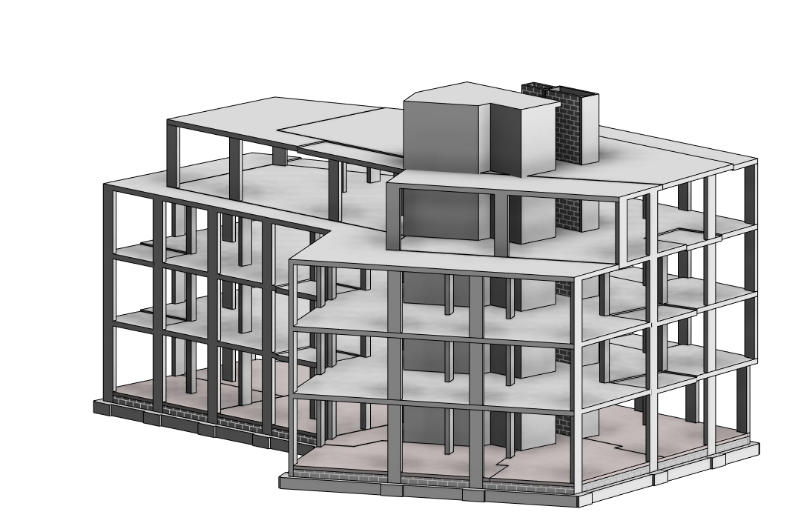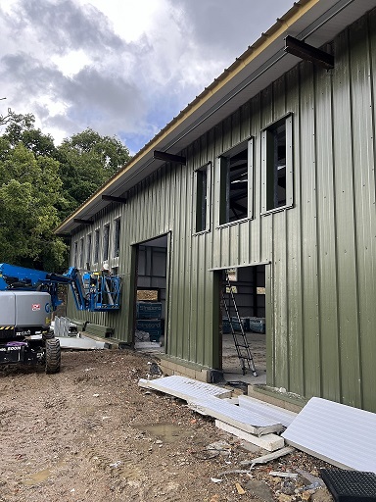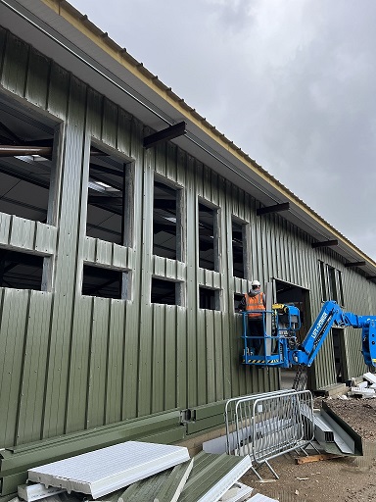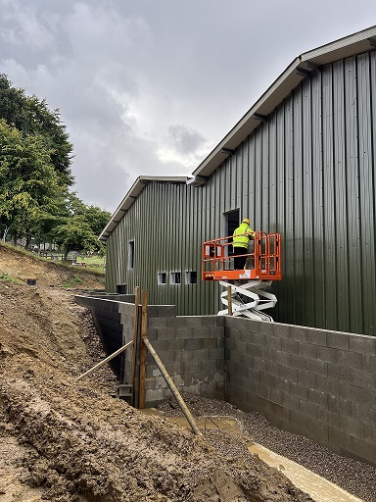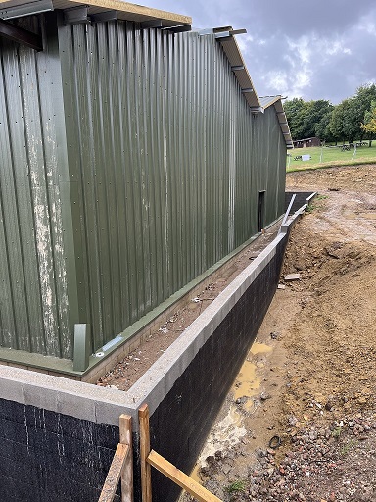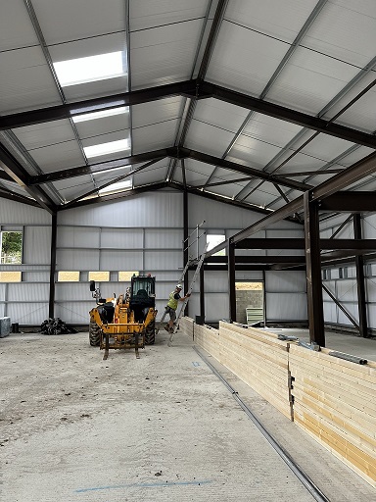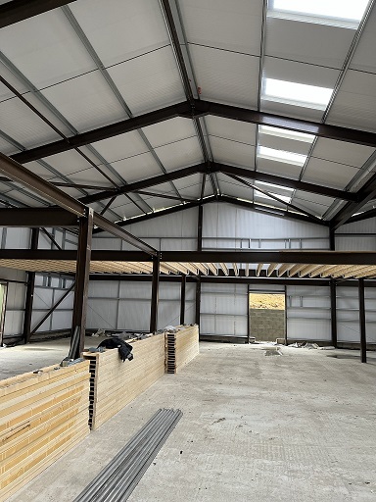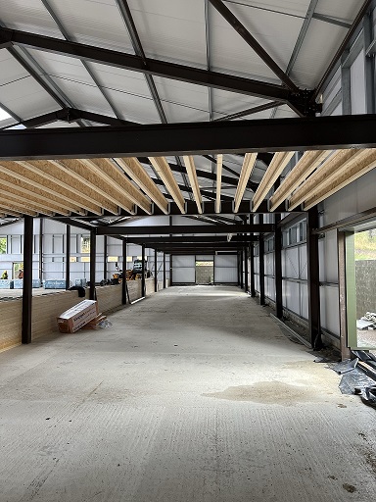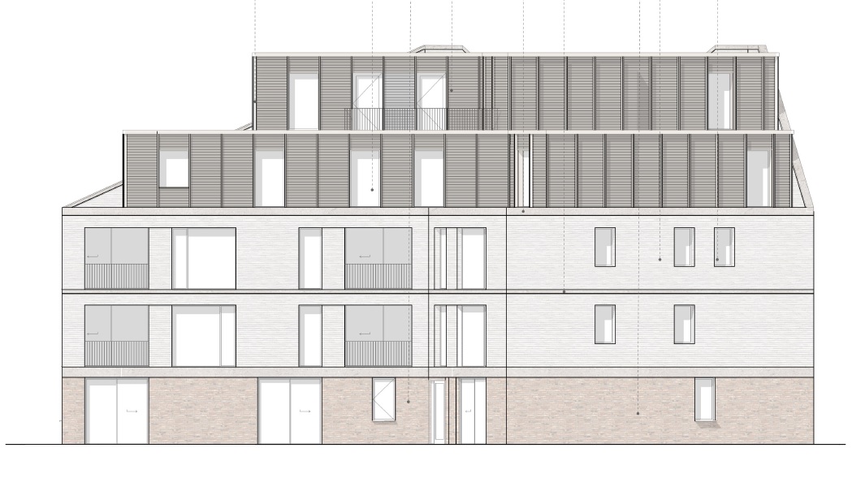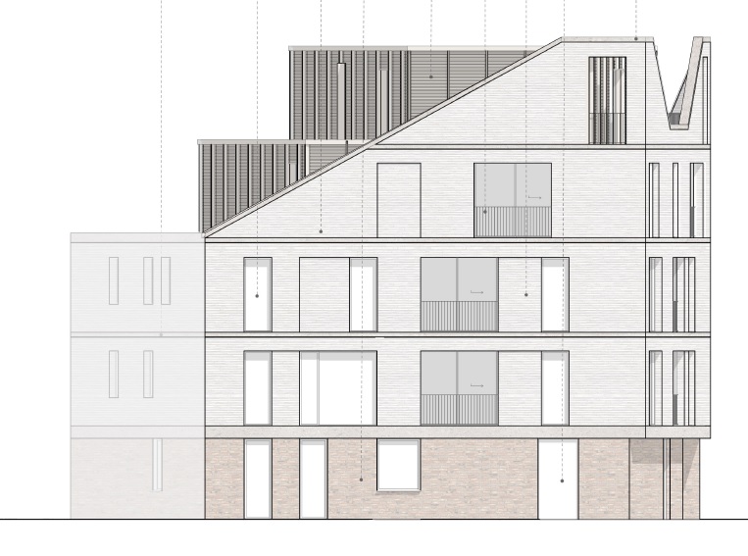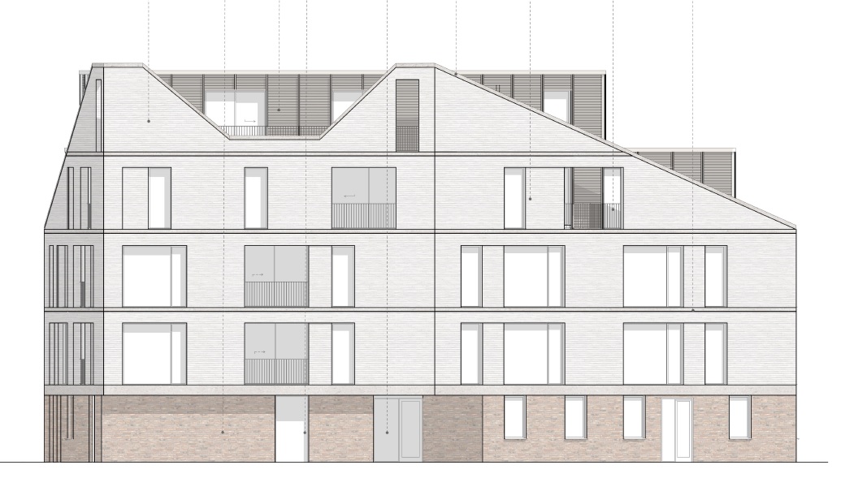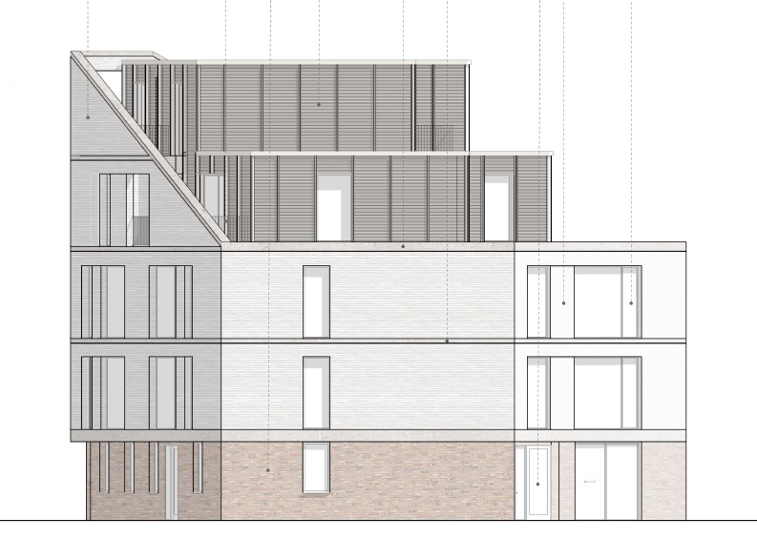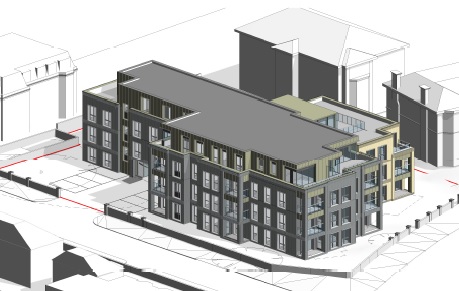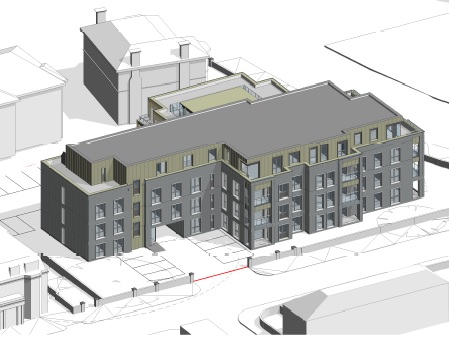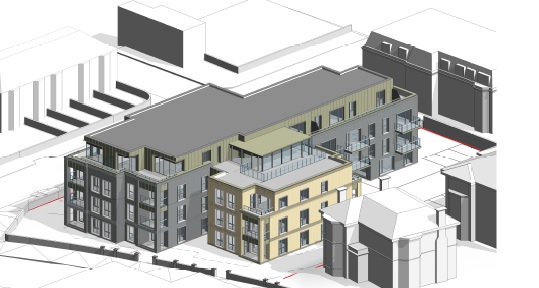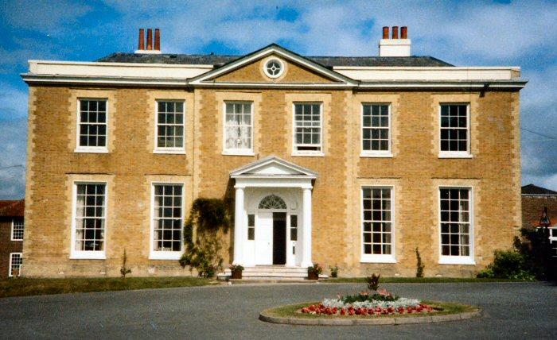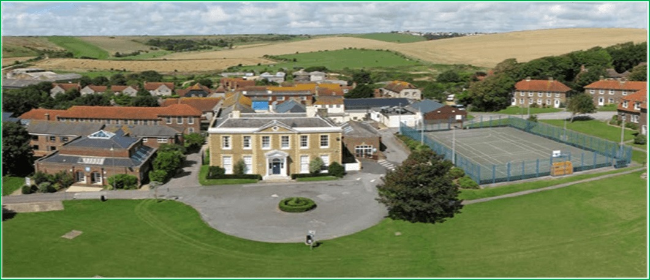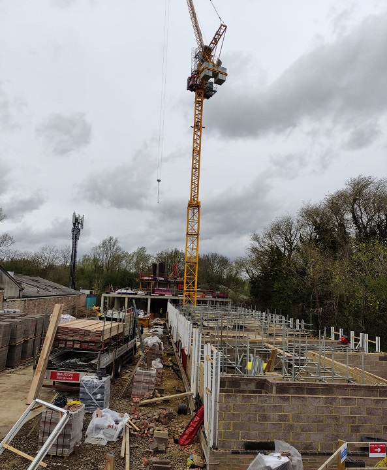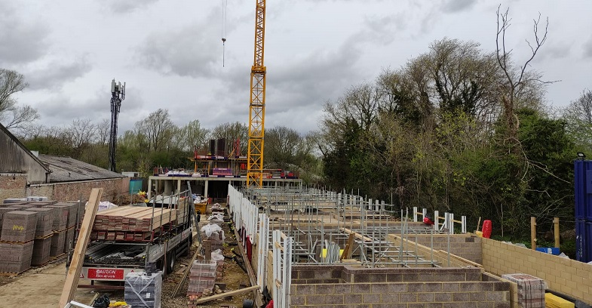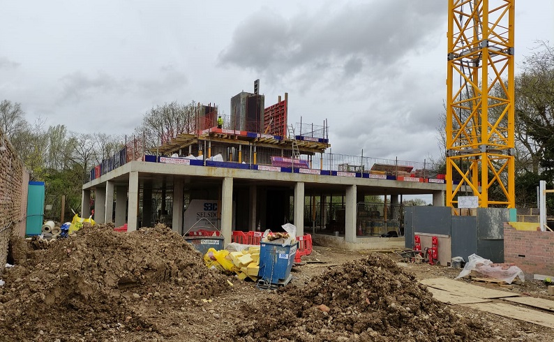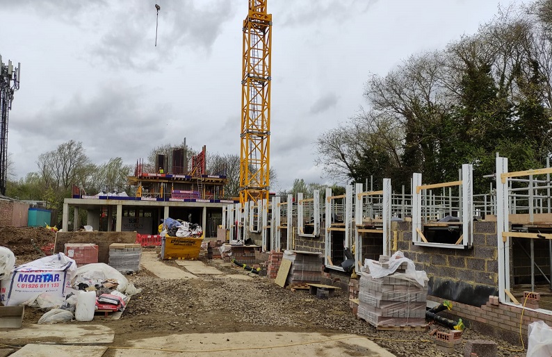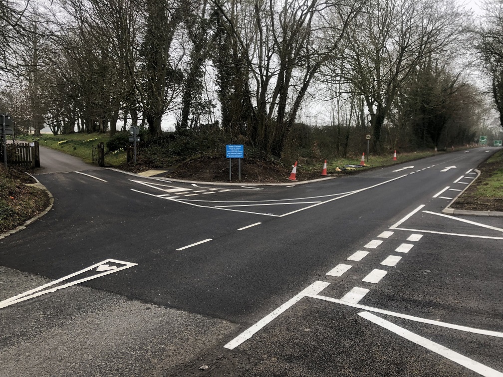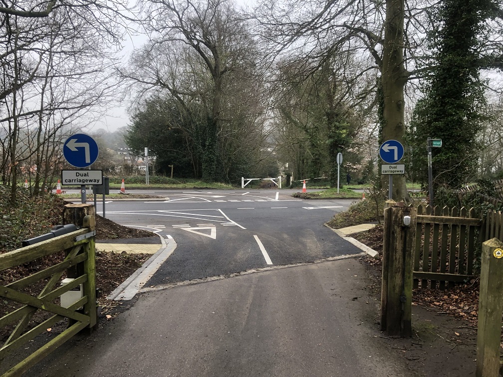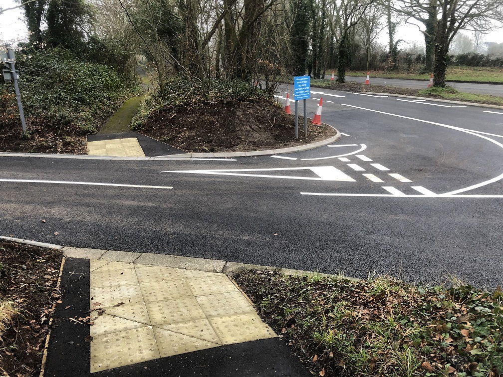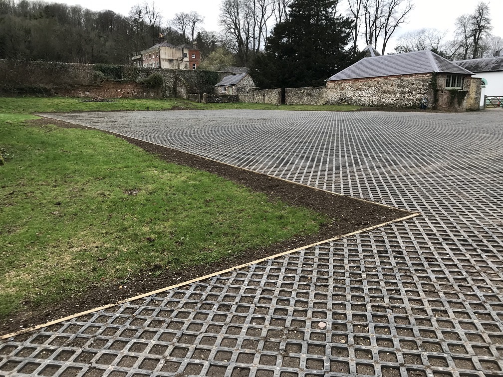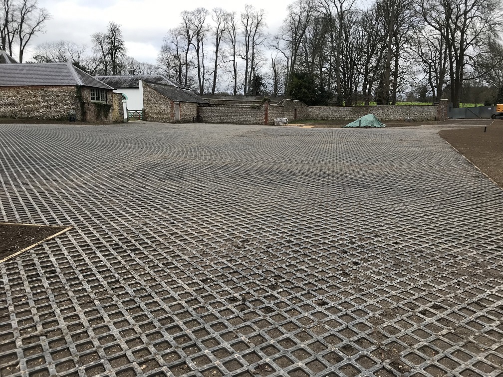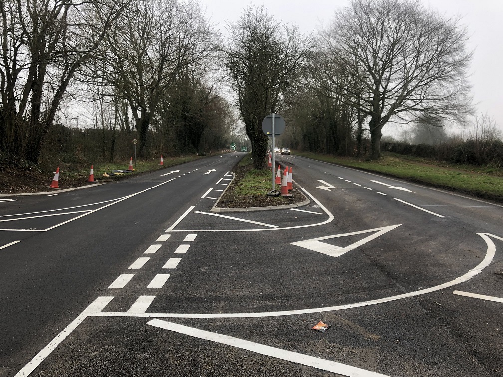SWP are pleased to be working with OSP Architects and the all-girls school, to provide the design and detailing of a new Sixth Form and Library building. This is a bit of a hybrid with part steel framed superstructure with high and raking columns and curtain walling to the upper floor level, with a reinforced concrete frame for the remaining upper floor and lower floor arrangement. This provides the building stability that we need and a robust deck for the floor loads...
Read MoreChristmas Message
The Directors and staff at SWP would like to wish all of our clients, business partners, suppliers and colleagues the very best wishes for the festive season. We hope you have a very Merry Christmas and Happy New Year. We are open up to Friday 23rd December, and return to work on Tuesday 3rd January 2023
Read MoreFormer Debenhams Site, Worthing, Sussex
SWP are pleased to be working on the former Debenhams Store in central Worthing to convert the existing building into apartments and to add additional floors for increased capacity. By inspecting and surveying the existing structure we have determined the steel frame layout and sizes. As this was a department store with a relatively conservative live load, we have been able to proportion the extra dead load and live load, to stay within the original frame design parameters and increase residential accommodation...
Read MoreSmitham Bottom Lane, Purley
We are pleased to be involved with another project in Purley with Sandy Lane Projects. This project is just getting underway with planning secured and the initial Structural Engineering scheme work taking place and Revit 3D modelling. The five storey apartment block will be constructed in reinforced concrete frame with infill SFS and brickwork cladding. The upper floors step in to create roof terraces with large perimeter screen walls...
Read MoreGodstone Farm, Animal Barn, Public Play Barn, Shop and Kiosk
The farm is located just off the A22 at Godstone and is very popular with families and is well worth a visit. We are working with the client and Ashburnham Cameron Partnership to construct a variety of new building structures and upgrade the civil engineering site drainage. This includes an Animal Barn with raised public viewing area, a two-storey Play Barn for indoor activities and café with toilet and changing facilities, a shop and entrance kiosks...
Read MoreSmitham Bottom Lane, Purley
We are pleased to be involved with another project in Purley. This project is just getting underway with planning secured and the initial Structural Engineering scheme work taking place. The five storey apartment block will be constructed in reinforced concrete frame with infill SFS and brickwork cladding. The upper floors step in to create roof terraces with large perimeter screen walls...
Read MoreLyndhurst Road, Worthing
We are pleased to be involved with another project in Worthing. This is just getting underway with planning secured and the initial Structural Engineering scheme work taking place. The four-storey apartment block will be load bearing masonry with PC upper floors on a piled reinforced raft ground slab and foundation...
Read MoreOvingdean Hall School, Ovingdean, Sussex
Now this site has some history. In 1788, Nathaniel Kemp bought a plot of land in the centre of Ovingdean village and he built Ovingdean House there during 1792. In 1891, Ovingdean House became a young gentlemen's school, which by that time was renamed Ovingdean Hall. Several extra school buildings were built by 1897. In 1941 the school moved to Devon during World War II, and the Canadian Army took over the Ovingdean site...
Read MoreLion House, Southall
The design is complete for the 5 storey part RC frames building, and construction work has begun on site. SBC Limited are cracking on with the piling installation and RC lower level foundations and crane base installation. The lower frame is now racing on and the SFS upper framing is being detailed by a specialist supplier for delivery soon...
Read MoreFindon Place Estate, Findon, West Sussex
There is some amazing history wrapped up in this country estate and Manor House, dating back to 980AD and with a Grade II heritage listing. The new owners have plans for much improved facilities at the venue and wanted to improve main gate access from the A24 and increase parking area and quality for the customers and visitors...
Read More


