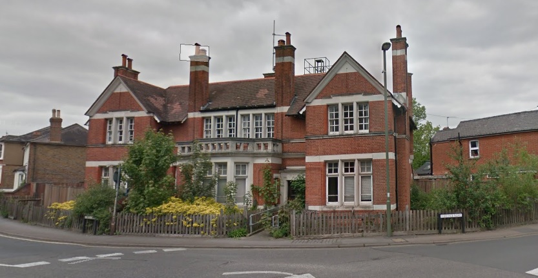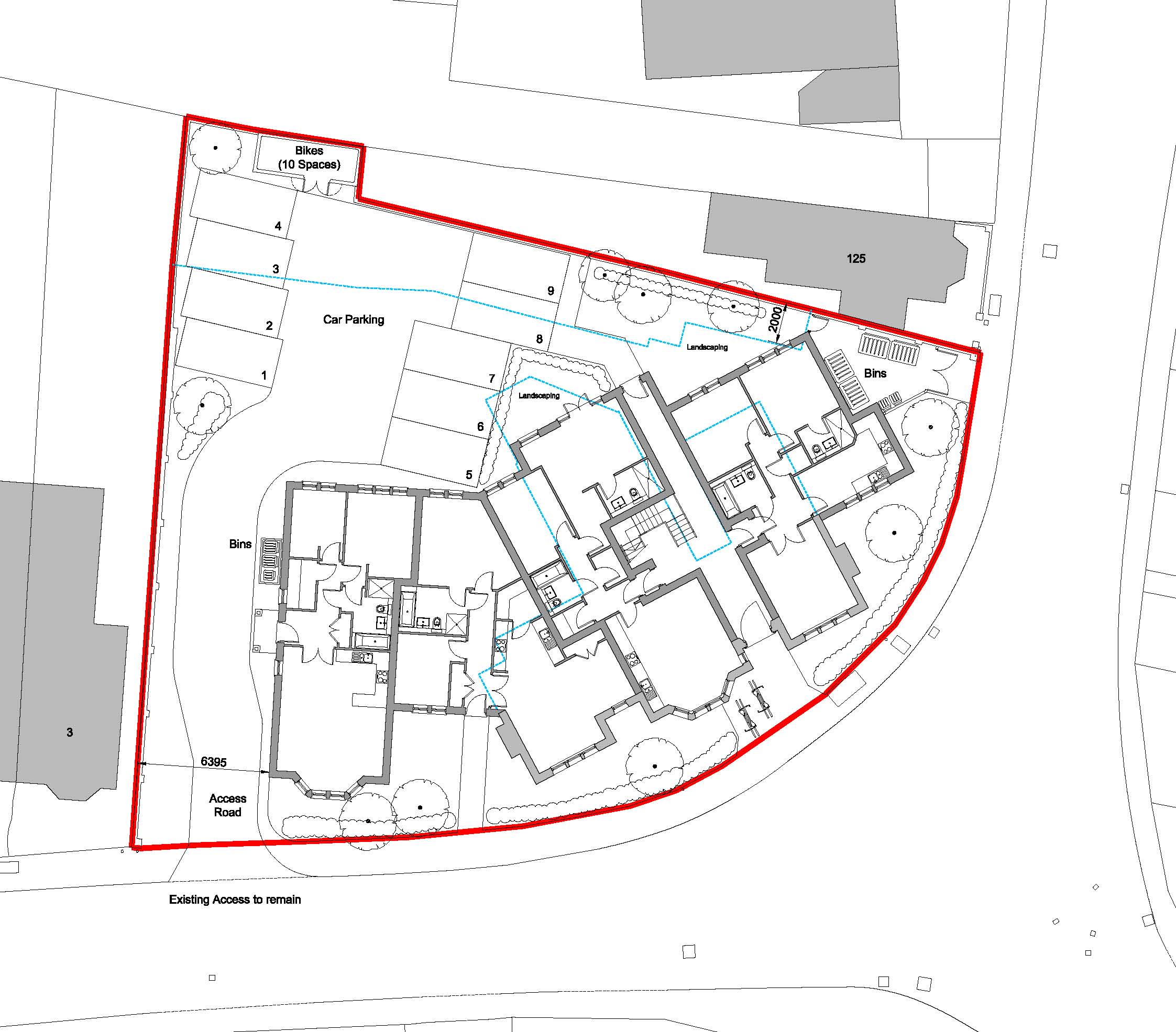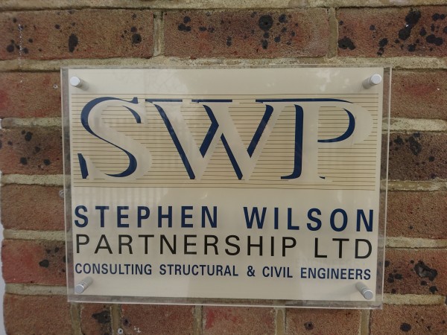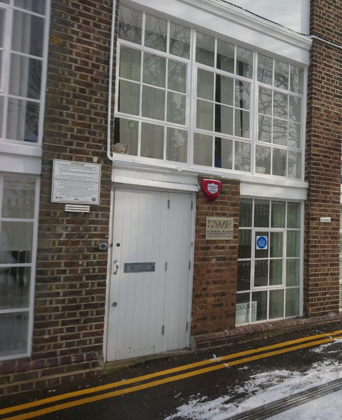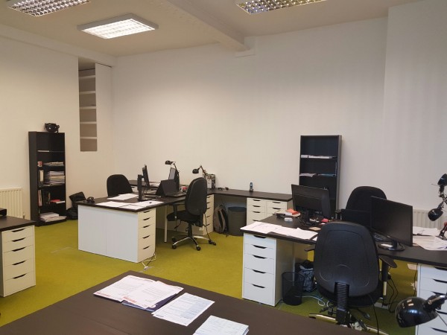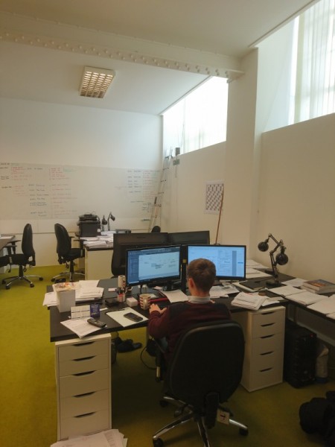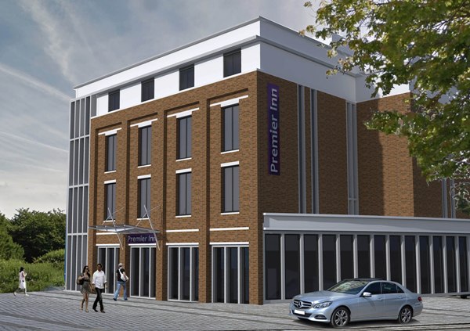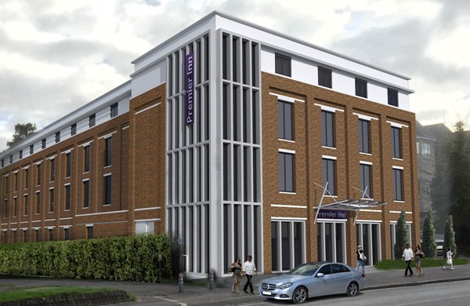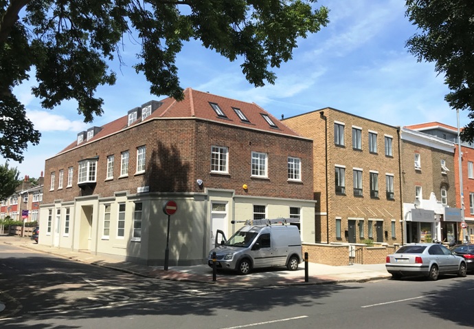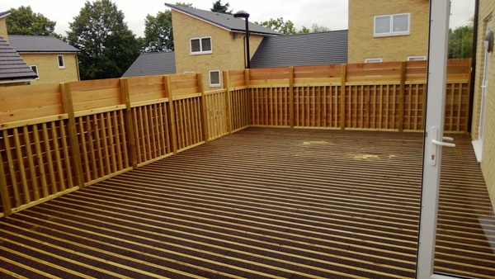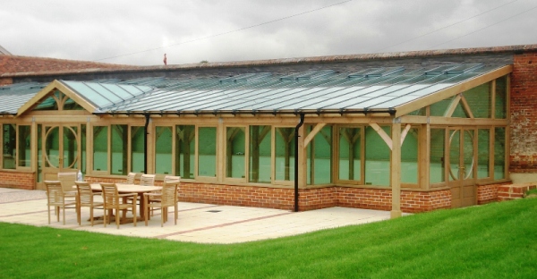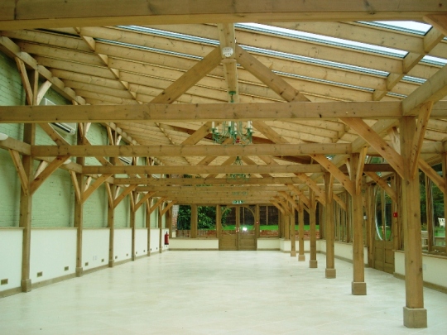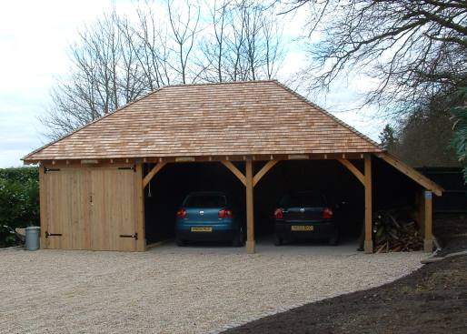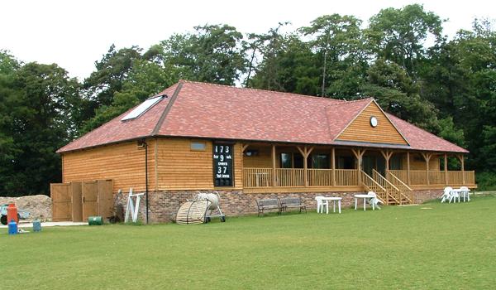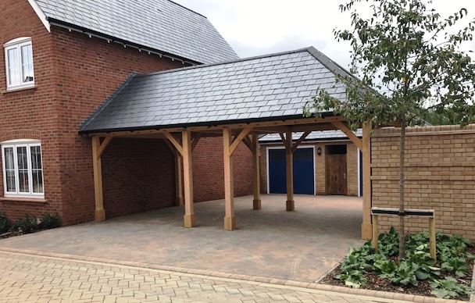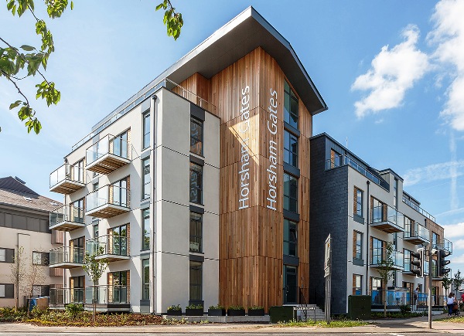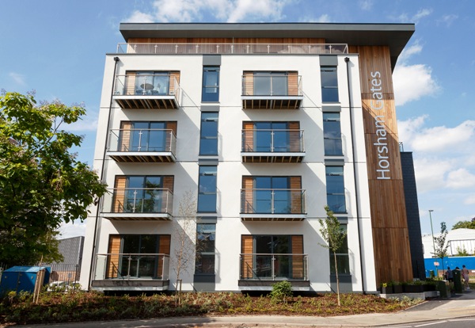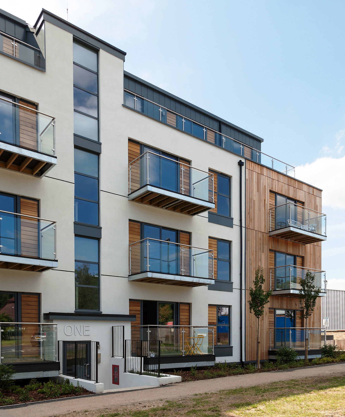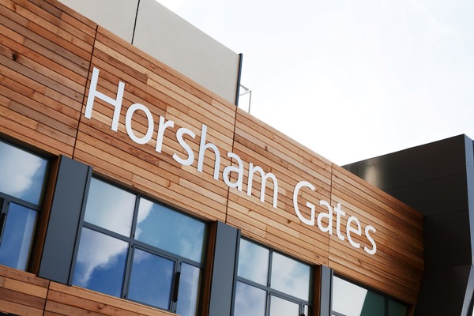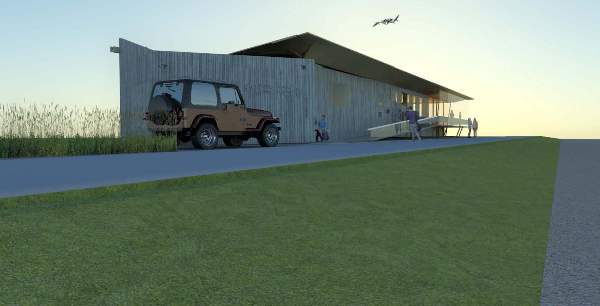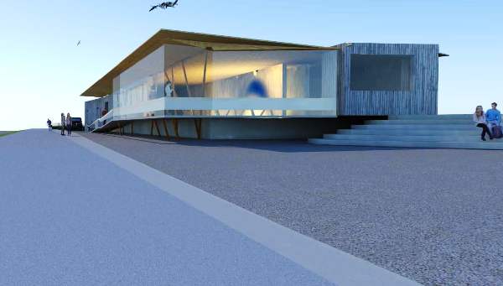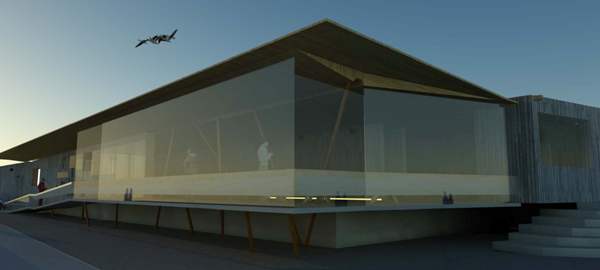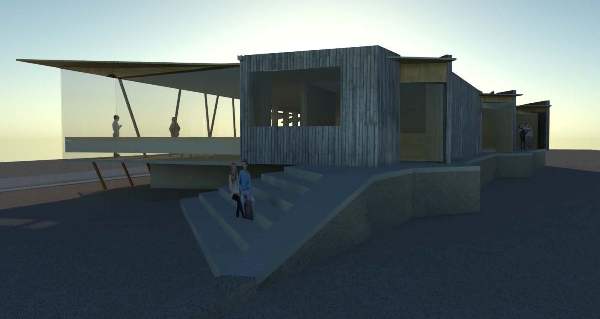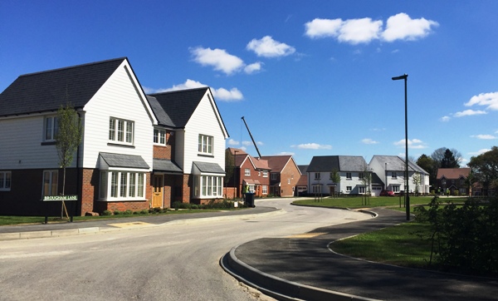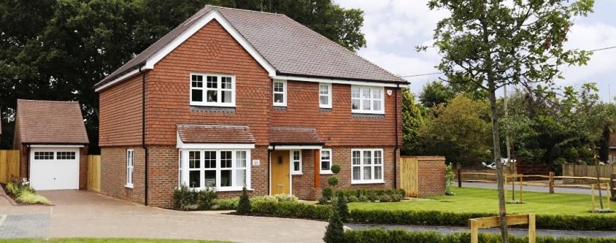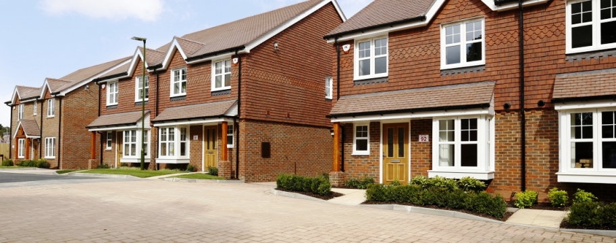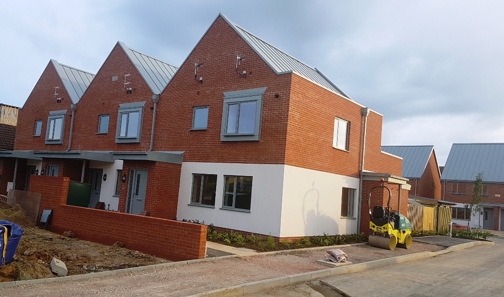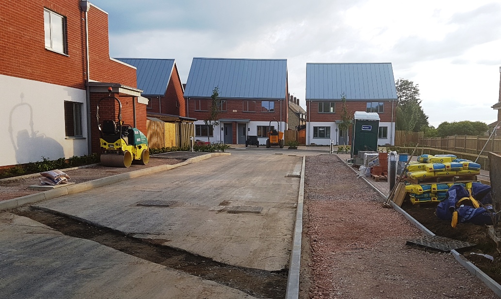We are pleased to have been appointed by Langham Homes on this low rise apartment building project on the site of a former Police Station on Walton Road. Situated on the corner of two busy roads in East Molesey the proposal was to retain the existing Victorian front façade, partly demolish the existing and rebuild new apartments. Additional parking was to be provided at the rear of the site.
Read MoreCongratulations to SWP `Brighton & Hove` Office, we are a year old already!
We are very pleased that our new office has now been open for a year, which has flown by. Mark has grown the team of Structural and Civil Engineers and the workload is growing. If you haven’t had chance to pop in or call to say hi, please do so, as we would like to assist with any new project considerations that you may have. SWP are always happy to guide clients with their Structural, Civil and Planning Department Flood Risk Assessments or Drainage Strategy requirements.
Read MoreHotel, Perrymount, Haywards Heath
We are pleased to have been appointed on this Hotel project by Storm Hotels on behalf of Premier Inns. This site comprised of a four storey Hotel building with an under croft parking level. Superstructures above ground floor were timber frame by a specialist supplier. The ground floor was a reinforced concrete podium deck and lower ground floor consisted of reinforced concrete retaining walls, columns and core areas...
Read MoreChristmas Message
SWP would like to wish all of our clients, business partners, suppliers and colleagues the very best wishes for the festive season. We look forward to working with you in the New Year. Christmas Opening Hours Friday 22nd December Open Saturday 23th – Monday 1st January Closed Tuesday 2nd January Open
Read MoreCavendish Road, Balham, London
We have successfully completed another residential development for Rocco Homes on this former Public House site. This site comprised of residential units with one three storey apartment block and a separate detached property. Superstructures were traditional load bearing masonry with steel framing infill and mansard roof and the ground floor and basement were reinforced concrete with underpinning to the adjacent property...
Read MoreBeamlock Timber Framed Projects
We have successfully completed a number of Beamlock bespoke timber framed construction projects, working closely with Bolton Building Limited. These projects are varied, comprising of garages, car ports, barns, pavilions and balconies. Superstructure are timber frames on a variety of foundation solutions, depending on the site conditions....
Read MoreHorsham Gates, North Street, Horsham
We are pleased to have completed another successful project with Langham Homes. This site comprised of a four storey residential building with an under croft parking level. Superstructure above ground floor was timber frame by a specialist supplier. The ground floor was a reinforced concrete podium deck and lower ground floor consisted of reinforced concrete retaining walls, columns and core areas......
Read MoreRye Discovery Centre, Saltmarsh, Rye
SWP are involved with the development of the Rye Discovery Centre for Sussex Wildlife Trust. We are pleased to be working to ensure a sustainable solution to all parties with complex construction programming to ensure that all wildlife and plant life have minimum impact.
Read more... Read MoreHorsham Road, Pease Pottage
We have successfully completed another residential development for Riverdale at this site. This site comprised of 95 units of mixed detached and semi detached properties. Superstructures were traditional load bearing masonry and the foundations were a mix of mass concrete and piled to suit the varying site clay ground conditions and tree influence.
Read more... Read MoreLeap Cross, London Road, Hailsham
We are nearing successful completion of another residential development for Trinity Homes at this site. This site comprised of 12 affordable units of mixed detached and semi dethatched properties. Superstructures were timber frame and the foundations were deep strip mass concrete to suit the clay ground conditions and tree influence.
Read more... Read More


