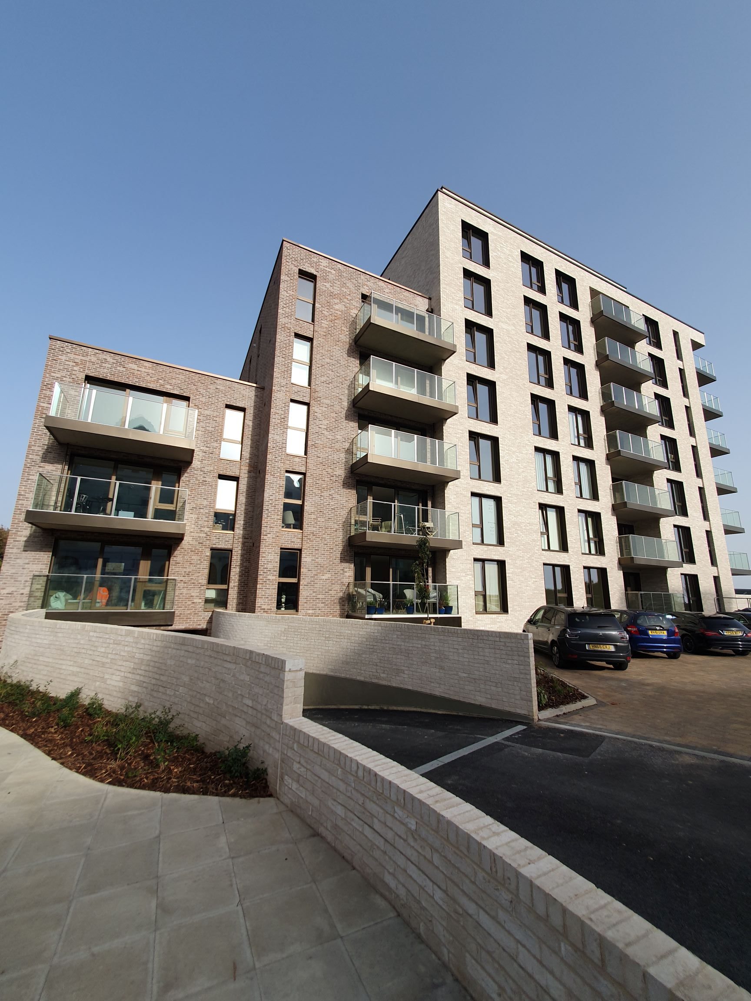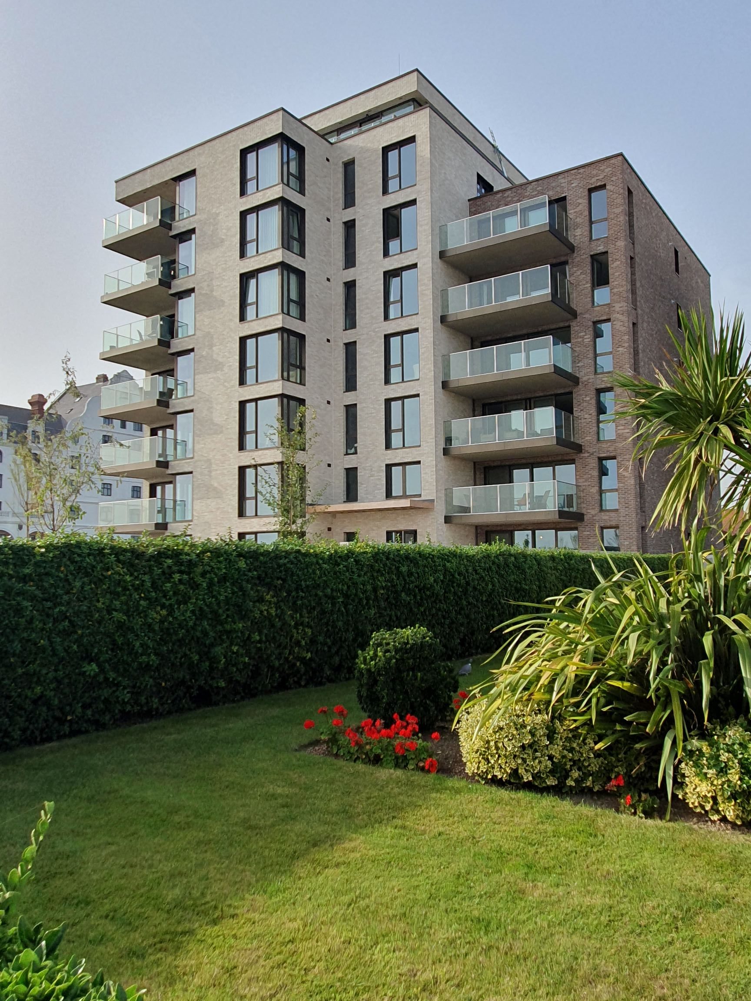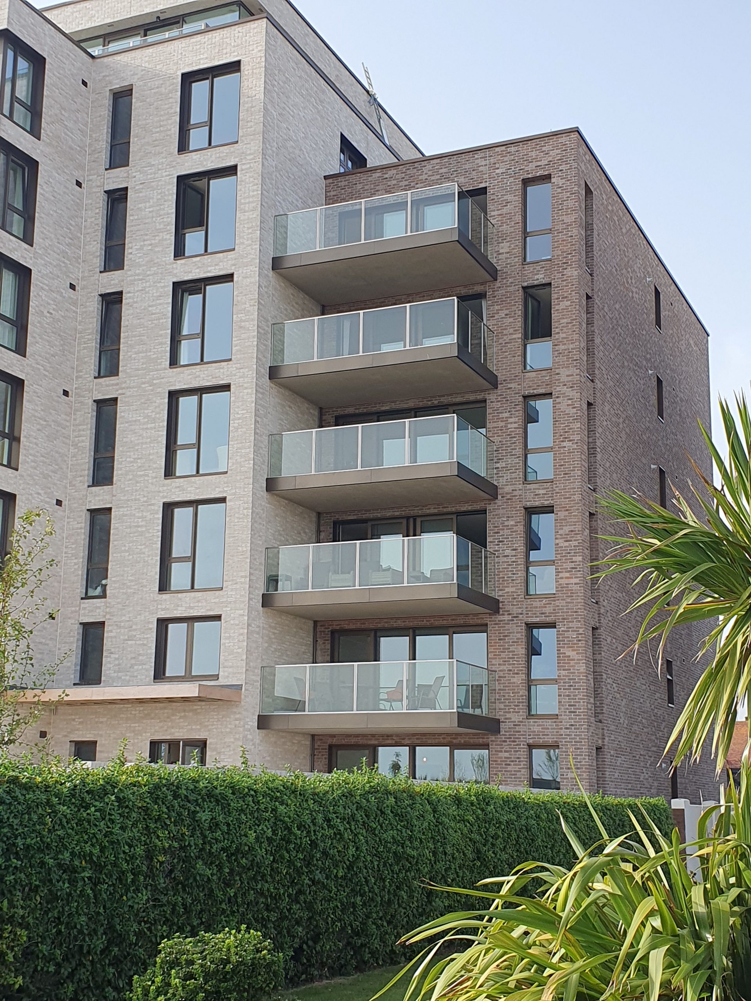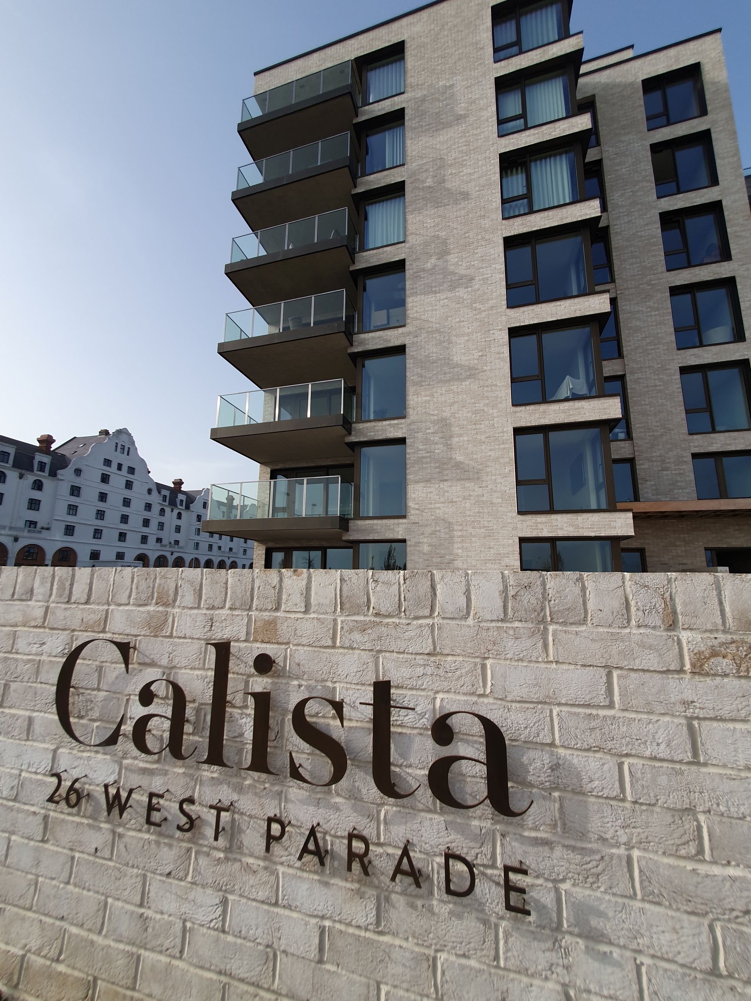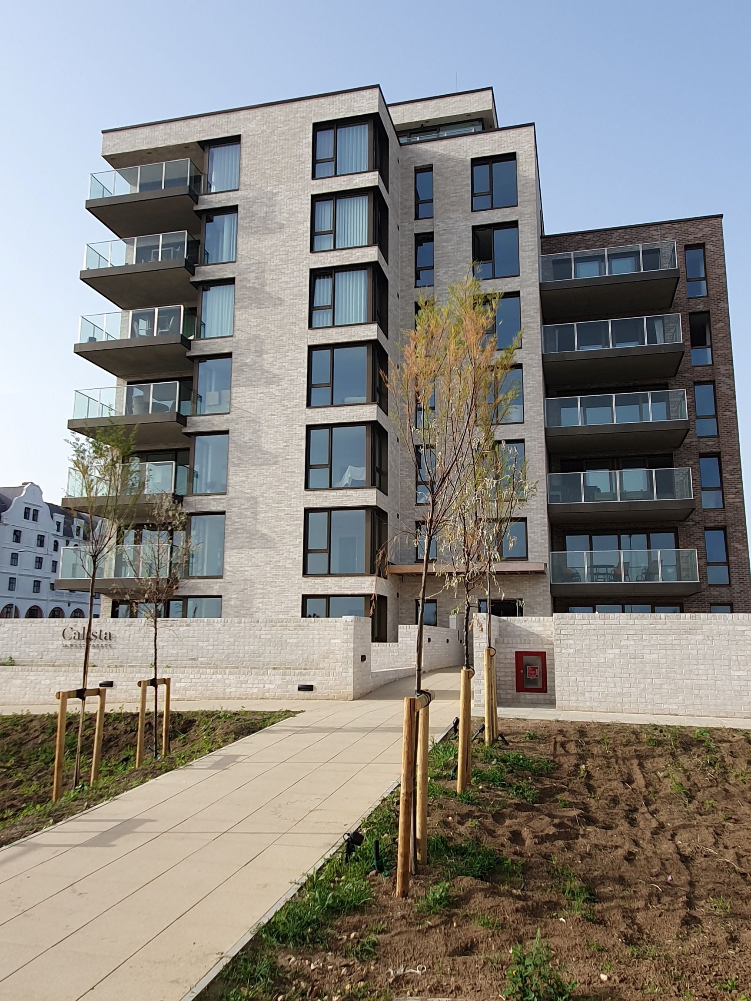Great to see another local building completed by Roffey Homes and Westbrook Developments.
An interesting residential building on Worthing seafront, with apartments over a basement car park with landscaping and visitor parking.
The structural design was primarily reinforced concrete, with a piled basement structure and a flat slab, slender columns and concrete stair and lift cores for building stability.
The civil engineering directed the foul water to an existing main sewer in the road and the surface water was attenuated in tanked permeable paving, before being discharged to the existing main sewer in the road.
Temporary works requirements were needed to be carefully considered on a tight site area with a basement, particularly for positioning of mobile cranes and heavy delivery vehicles, while lifting or unloading.



