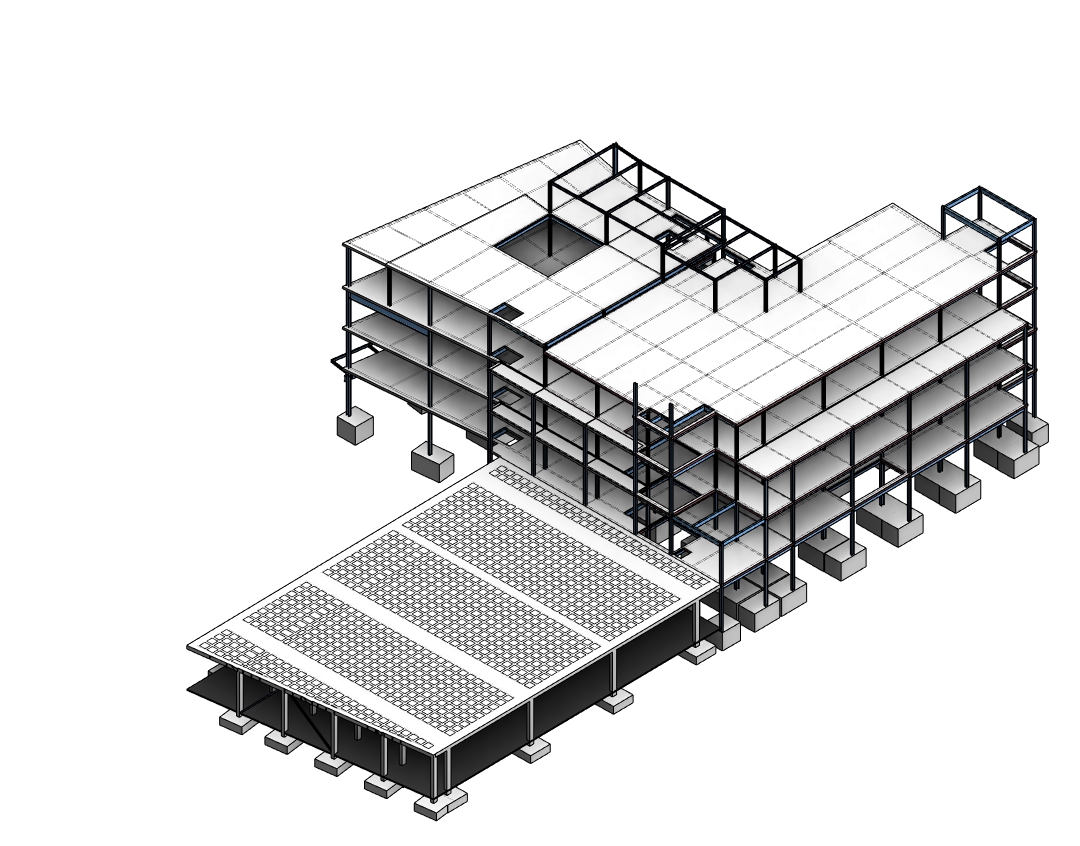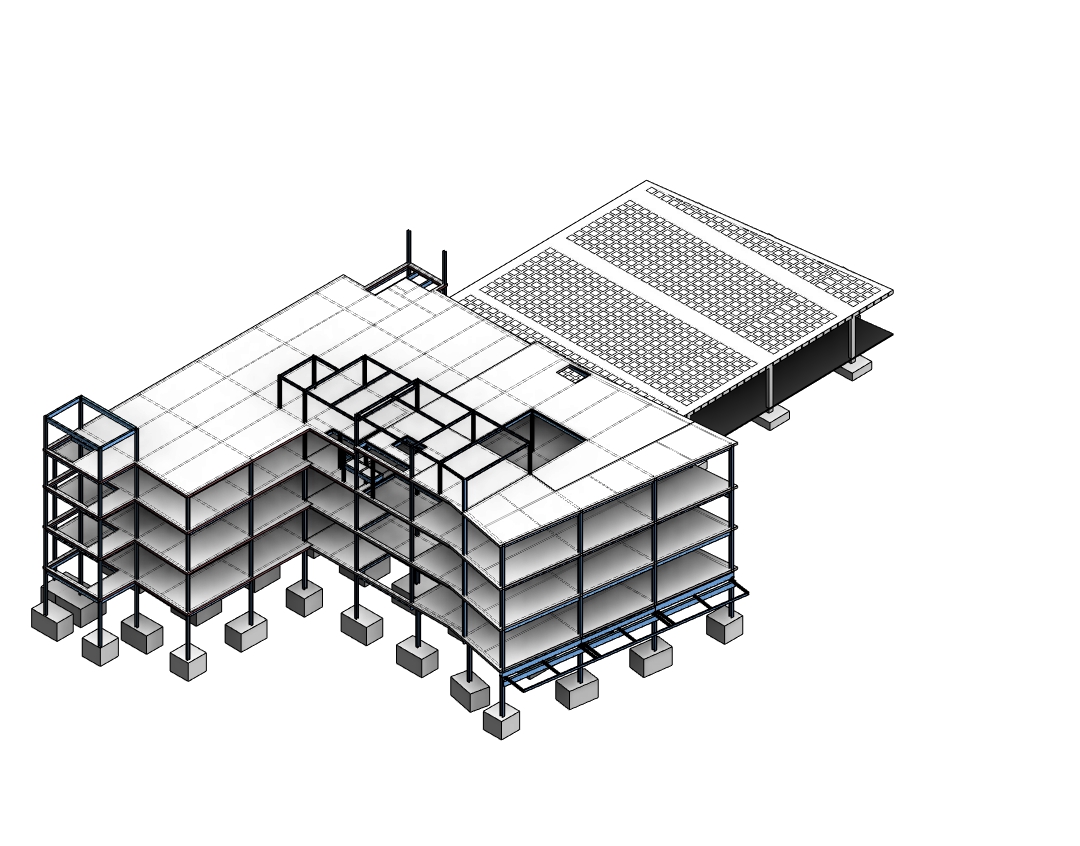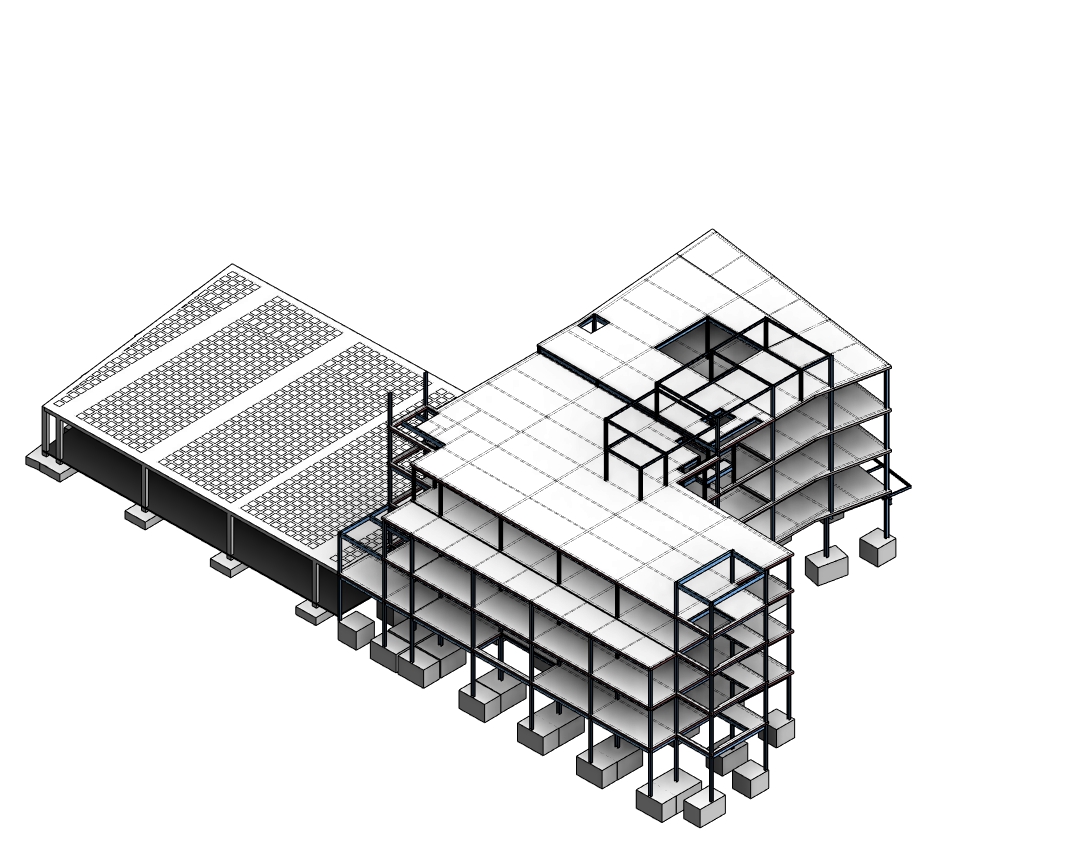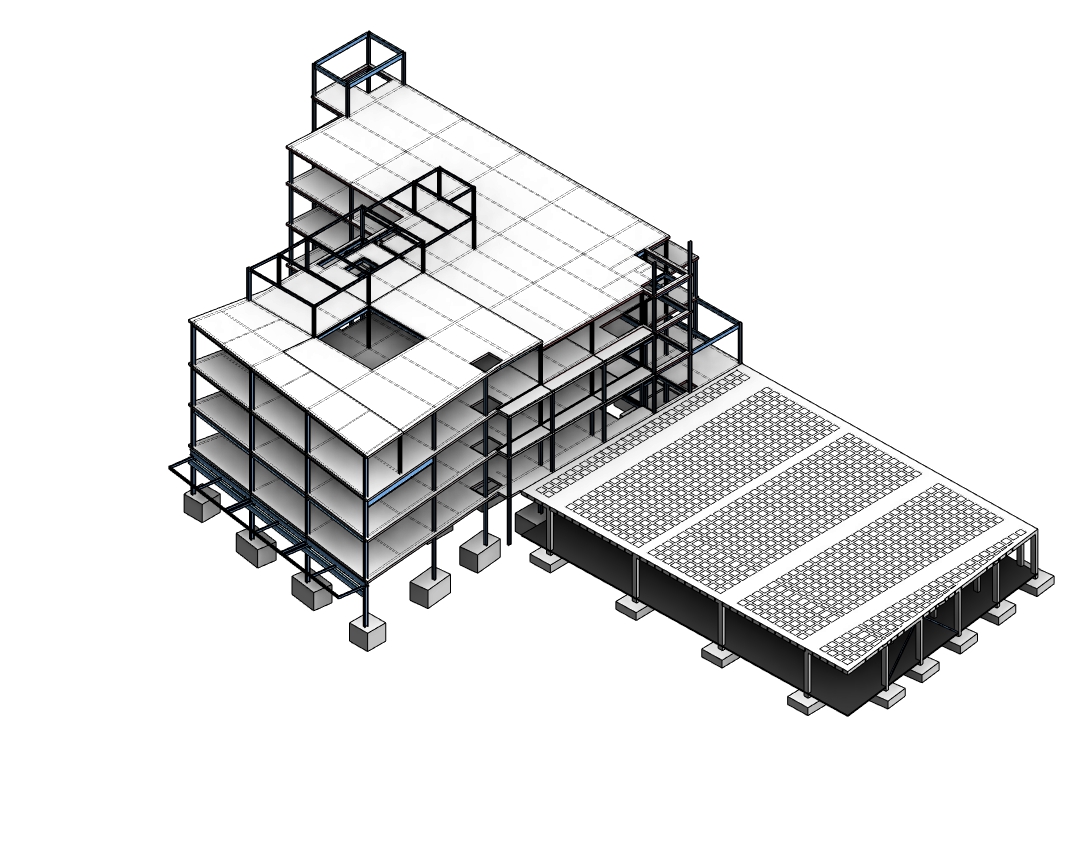SWP are pleased to be working on the former Debenhams Store in central Worthing to convert the existing building into apartments and to add additional floors for increased capacity.
By inspecting and surveying the existing structure we have determined the steel frame layout and sizes. As this was a department store with a relatively conservative live load, we have been able to proportion the extra dead load and live load, to stay within the original frame design parameters and increase residential accommodation. The original foundations will also be acceptable as existing, without the need for complex upgrading.
This has been 3D modelled in Revit to assist with the structural layouts and proposed alterations and upgrades for improved access. The scheme also includes the use of the reinforced concrete framed car park next door with additional floors being placed on this also, all tying in to the main development.
It`s good to see another interesting historic building reused and put to new use in the residential market.







