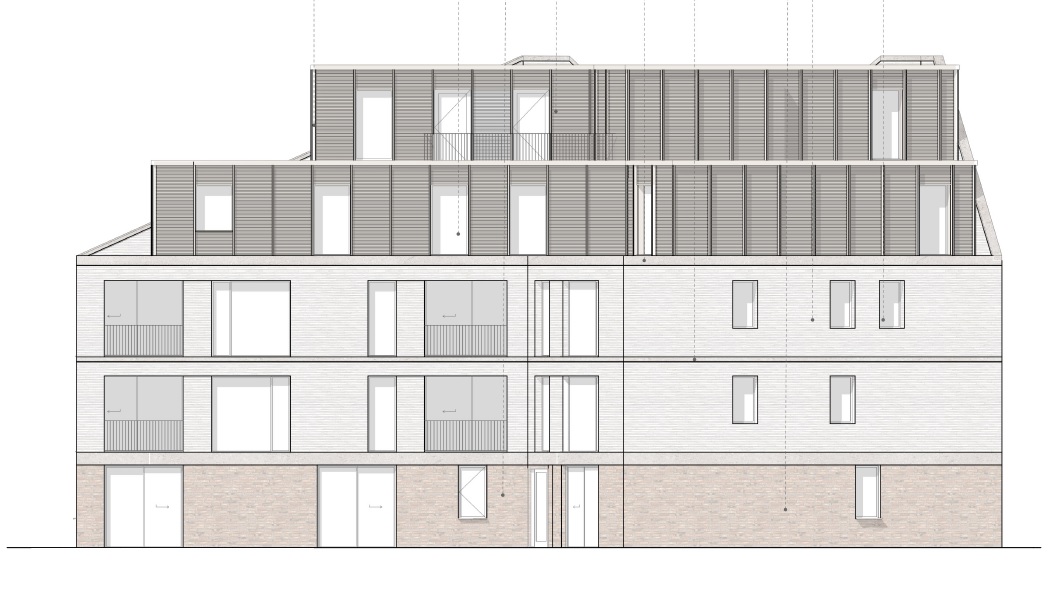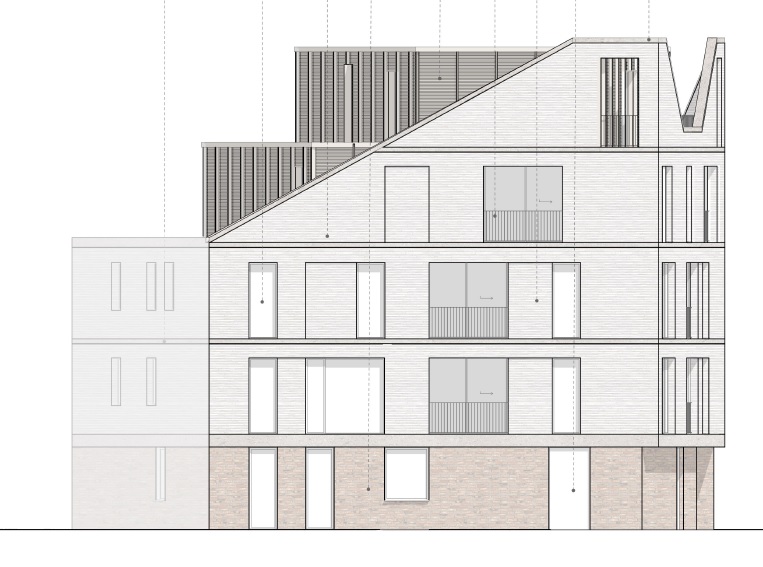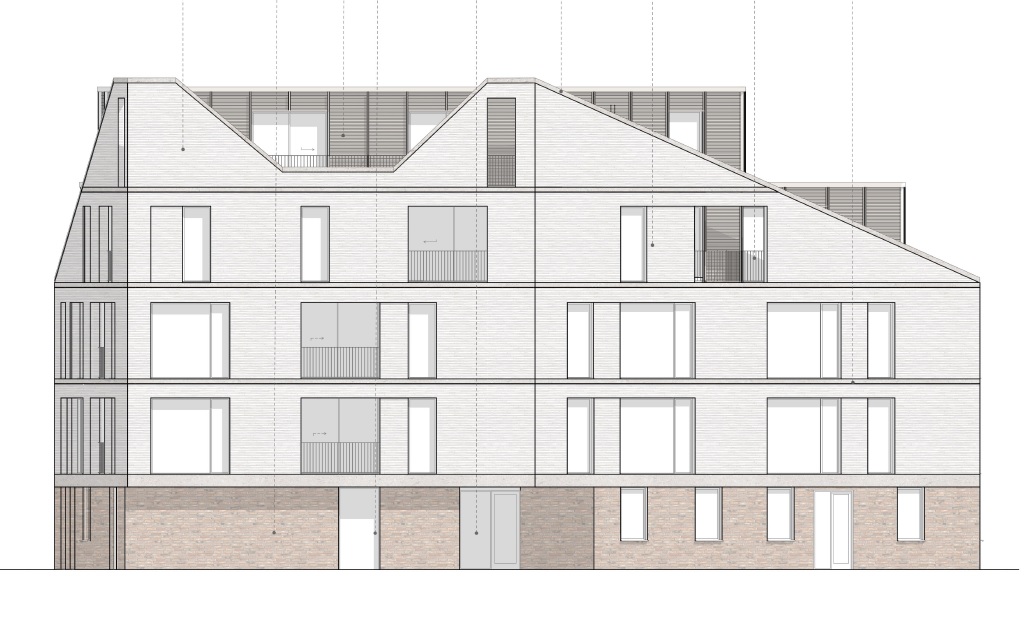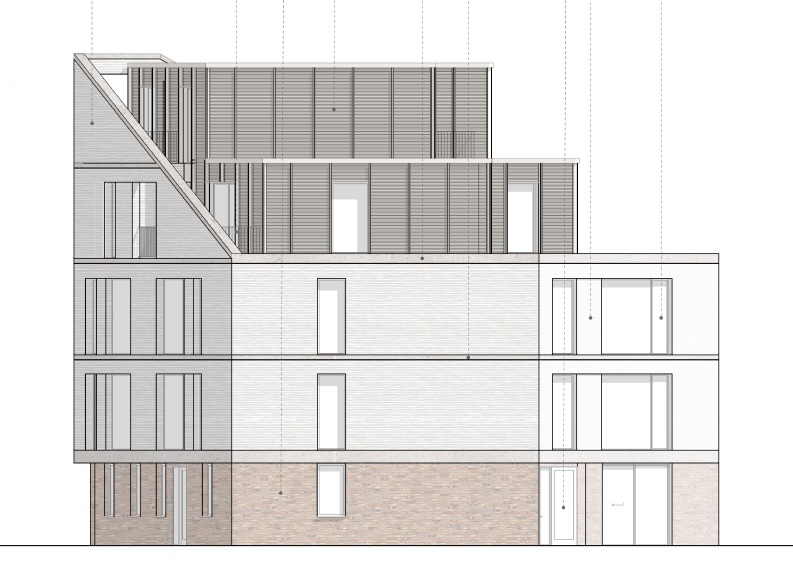We are pleased to be involved with another project in Purley. This project is just getting underway with planning secured and the initial Structural Engineering scheme work taking place.
The five storey apartment block will be constructed in reinforced concrete frame with infill SFS and brickwork cladding. The upper floors step in to create roof terraces with large perimeter screen walls. Foundations could go either way with deep strip and pad to get down to the chalk, or possibly a piled raft slab to avoid excessive excavation.
The existing site has an old house to be demolished to create access for the new building and associated parking.
The foul water drainage will connect to the main sewers and the surface water will discharge via permeable paving and soakaways, to the chalk.
Another interesting project for the local area. For more information and photos see our website www.swpeast.co.uk







