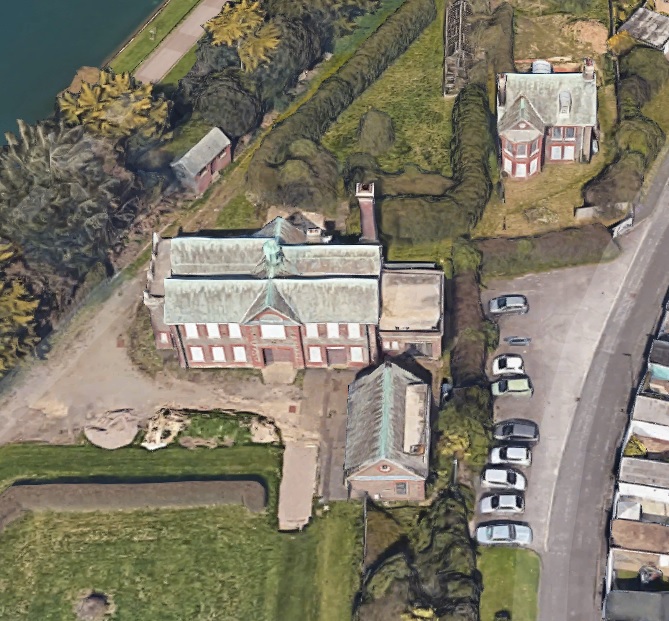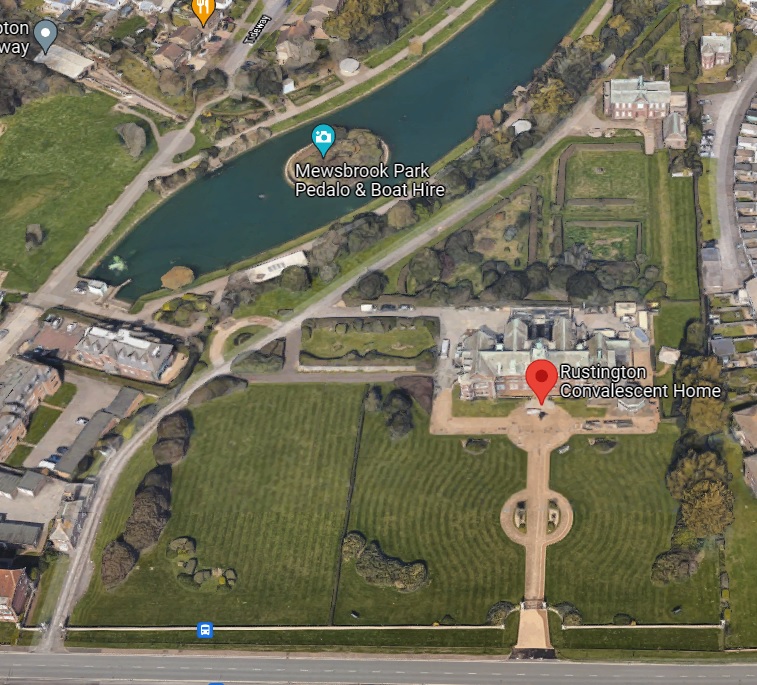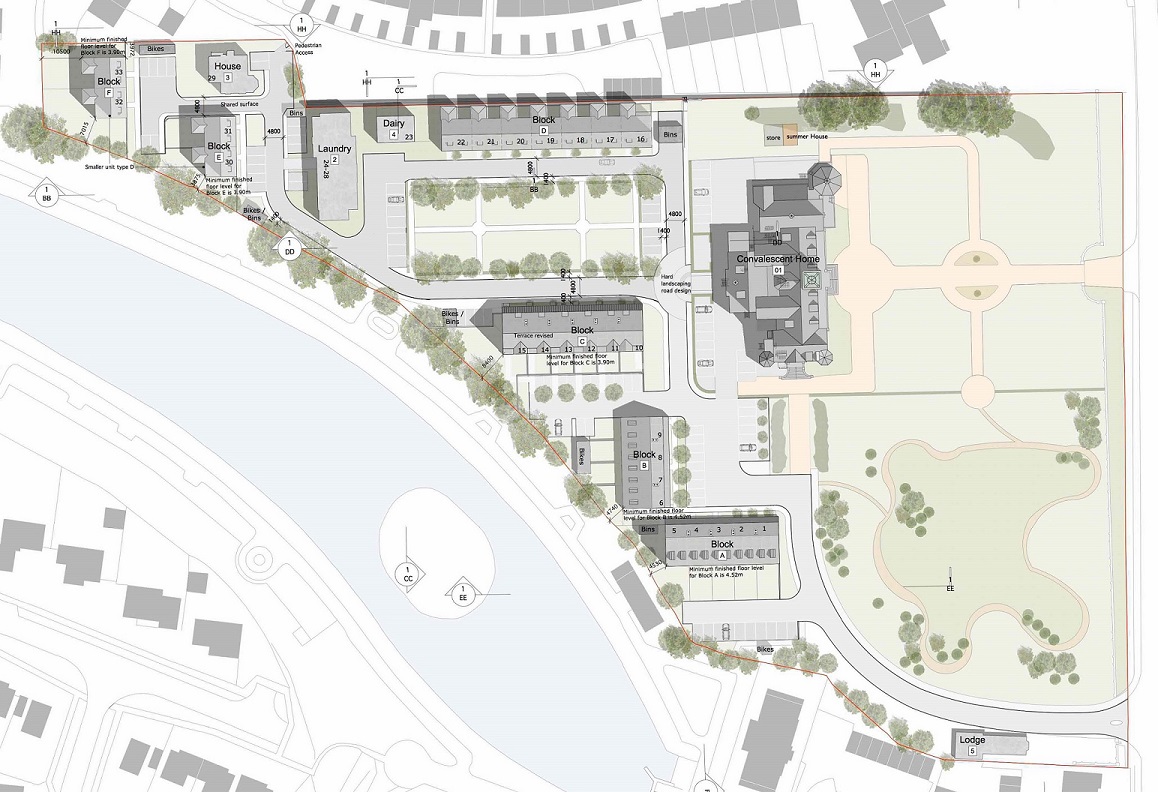We are pleased to have been instructed on this interesting local project with Millwood designer Homes. The proposal is to refurbish the older disused Victorian outbuildings into residential accommodation and provide six new build terraced blocks infilling around the site. The main convalescent building itself is not part of this development.
The design is complete and the Construction drawings have been issued. This was all traditional low rise construction for the superstructure on piled reinforced concrete foundations, due to inconsistent ground conditions.
The site was generally level for access to all accommodation blocks. Although we were not involved with the Civil Engineering on this project, we liaised closely with the Civil engineering for the best and most economical foundation level strategy.
The buildings to be refurbished were typical for the Victorian period with timber roofs and floor with solid brickwork walls. These had been neglected over the years but were in surprisingly good condition. With a bit of TLC this will make great accommodation conversions.
Another interesting project. For more information and photos see our website www.swpeast.co.uk








