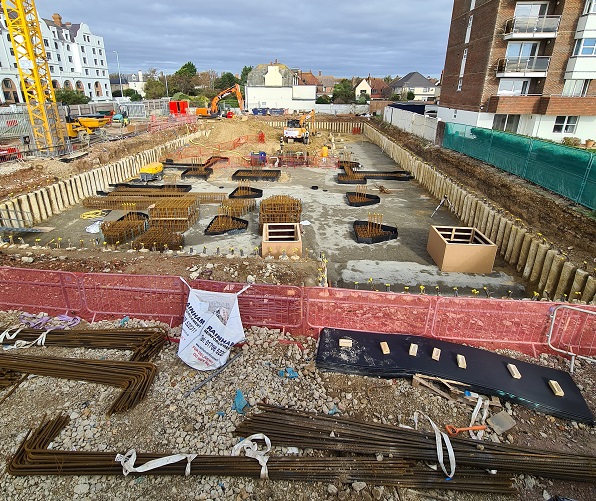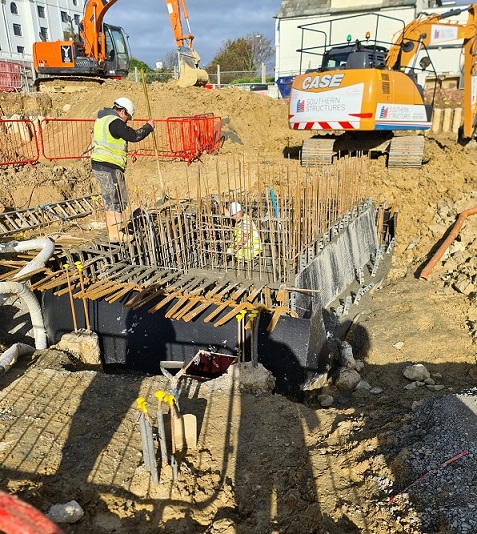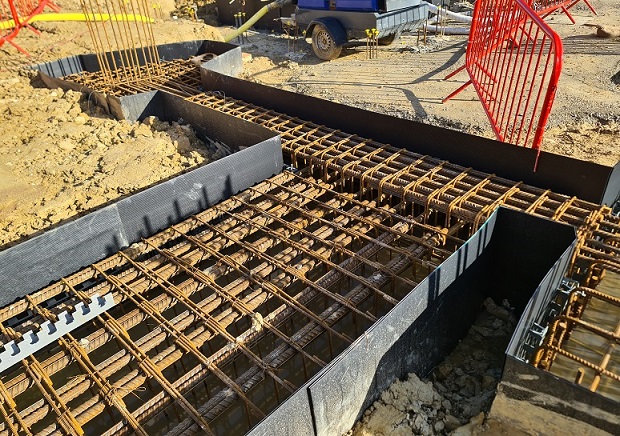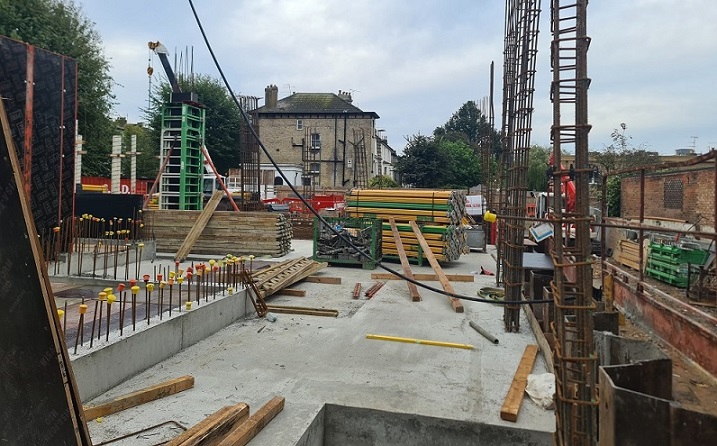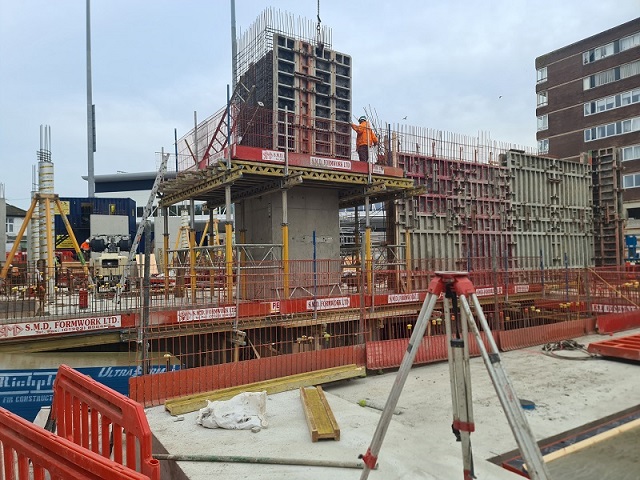This project is now on site and construction work is well underway. It might look like another big hole filled with concrete, however, the contig piled retaining walls and piled foundations are in with the basement slab and rebar starters for the superstructure. RC columns and walls are being set up and the tower crane base is ready to be poured.
The final development will comprise of apartments over a basement car park. Up to an eight storey building constructed in a reinforced concrete frame.
The civil engineering included hard paving, surface water storage and connections into the main sewers in the road.
This will be a great looking building on Worthing seafront and we are pleased to be involved. For more information and photos see our website www.swpeast.co.uk



