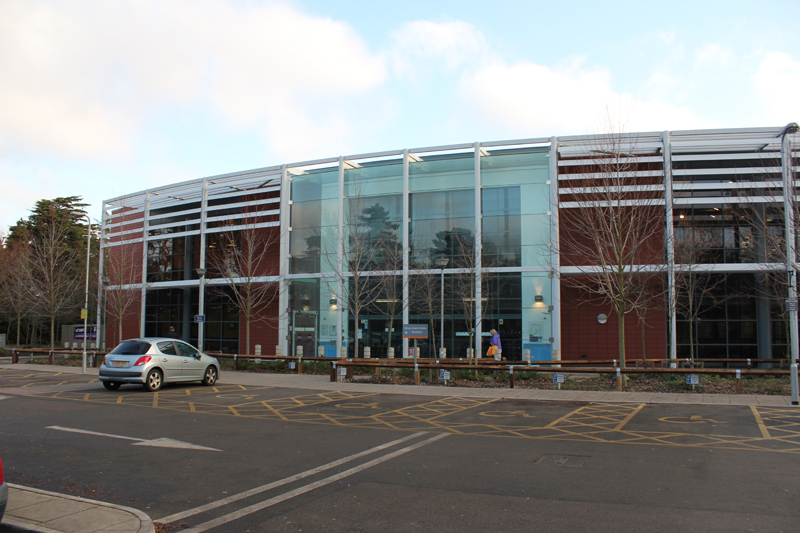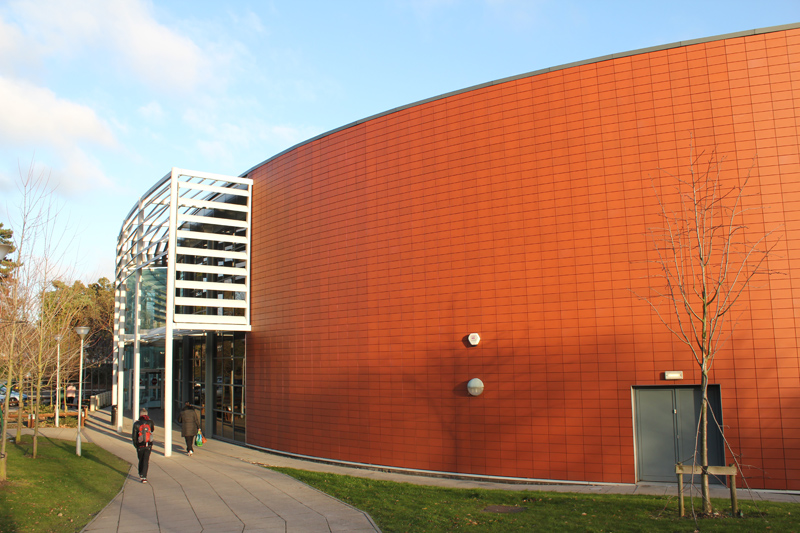Sidcup Leisure Centre
About the project:
£5m design build project. SWP acted as D&B consultant for GB Solutions who did a series of these sports facilities for various local authorities. It was a steel framed building built on pad foundations with a mezzanine floor level. Externally finished with a combination of curtain walling and terracotta rainscreen cladding. The building contained two swimming pools, squash courts, gymnasium and a flexible performance space with removable viewing seating. As part of the project we relocated an adjacent golf clubhouse on the same site. The building also had to be designed to span over a major local authority surface water culvert which passed beneath the building footprint.





