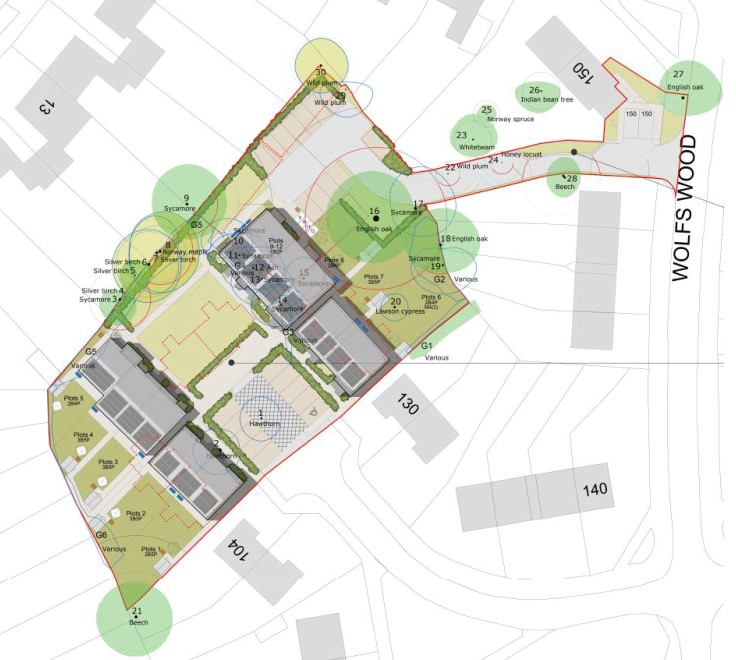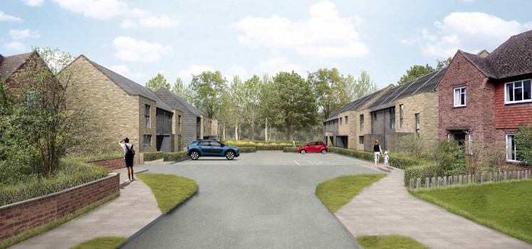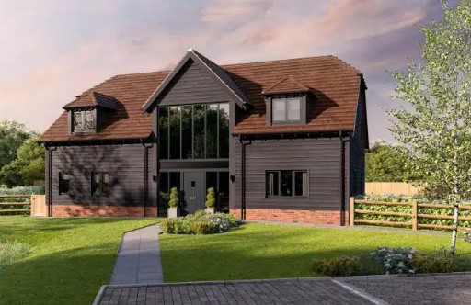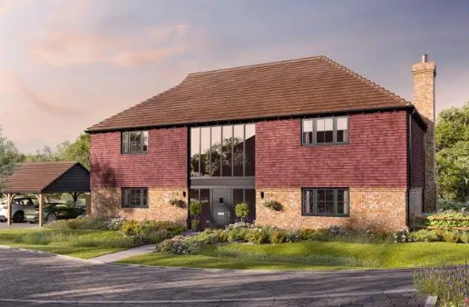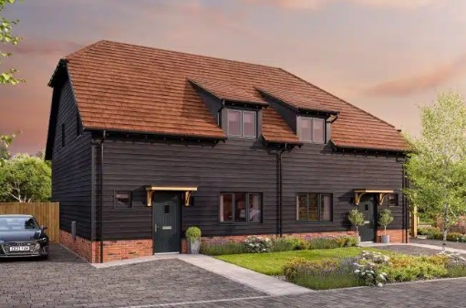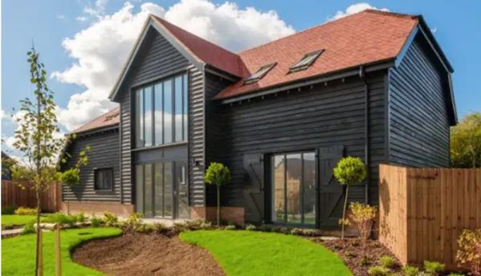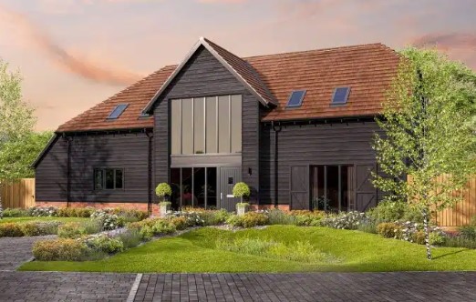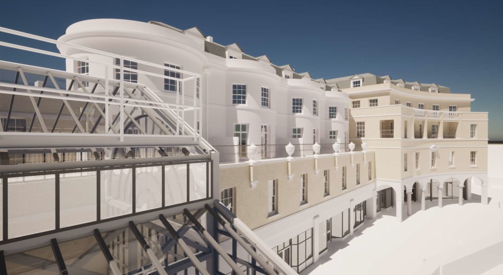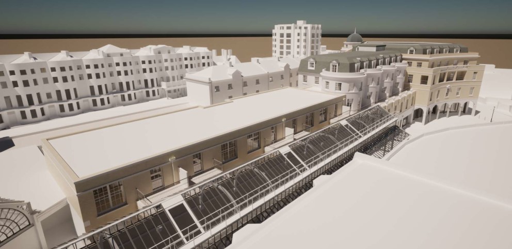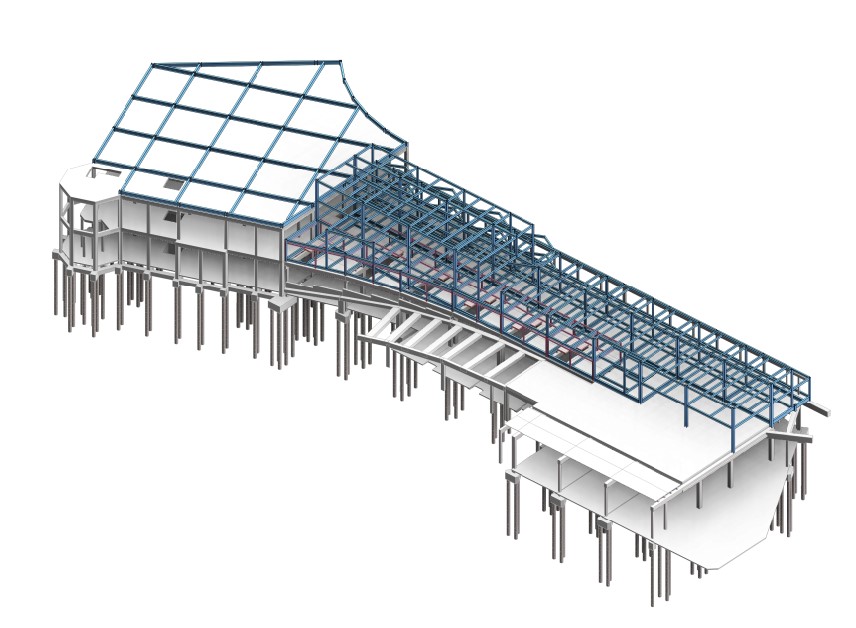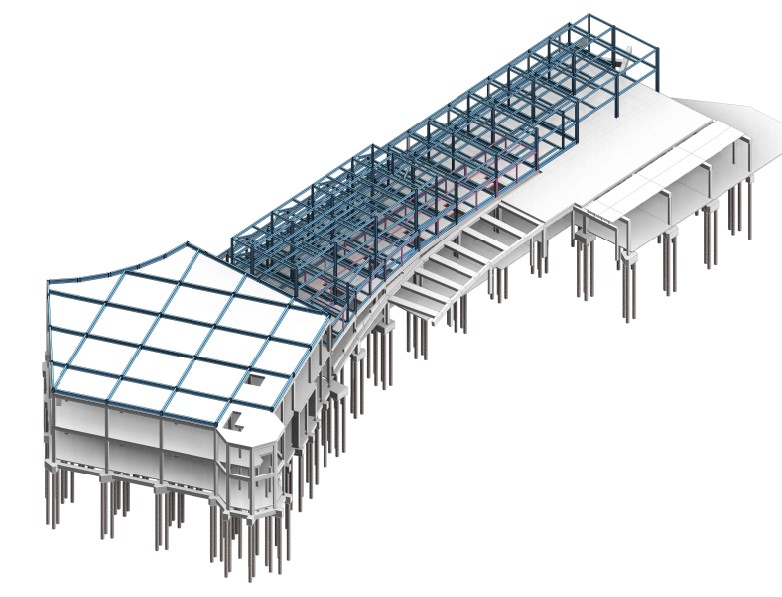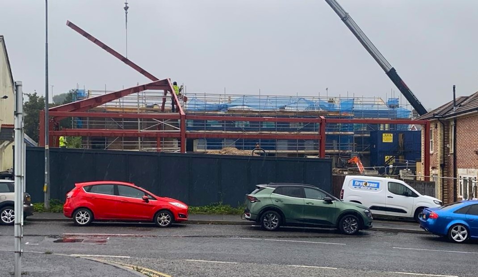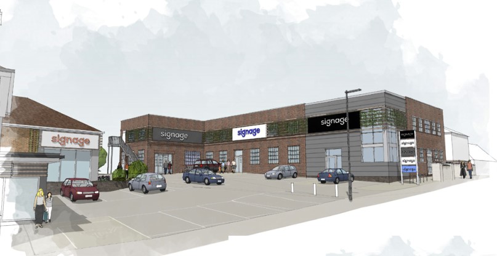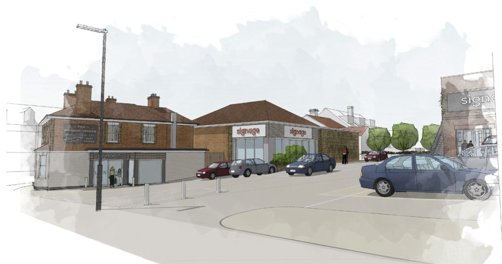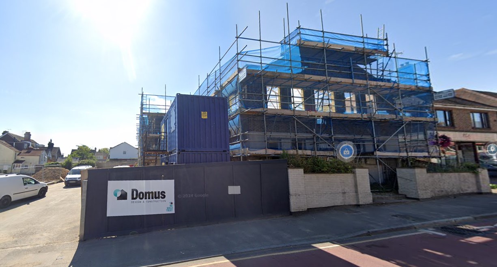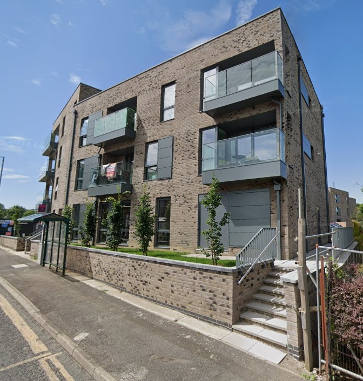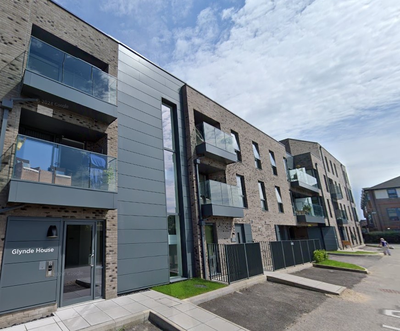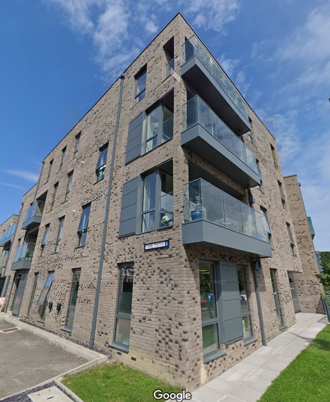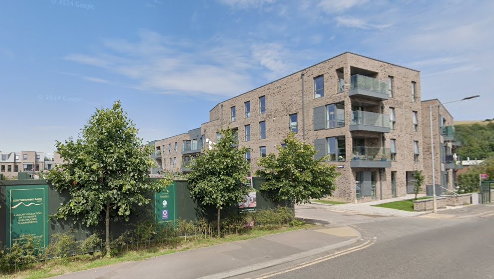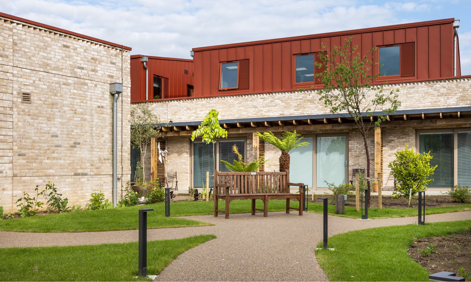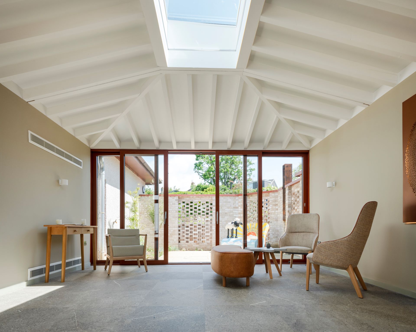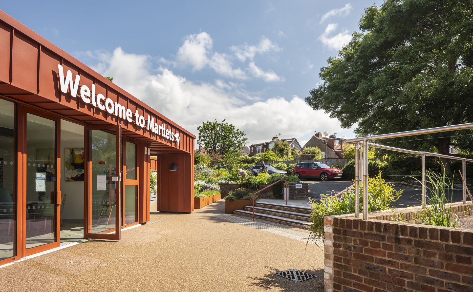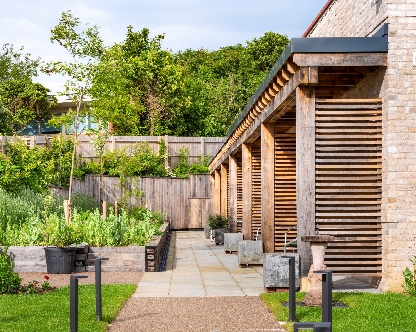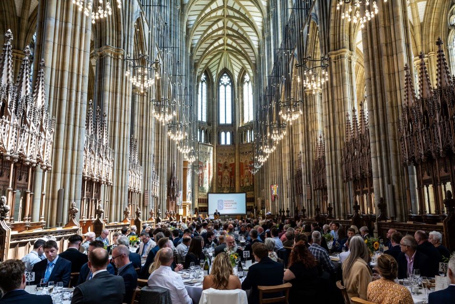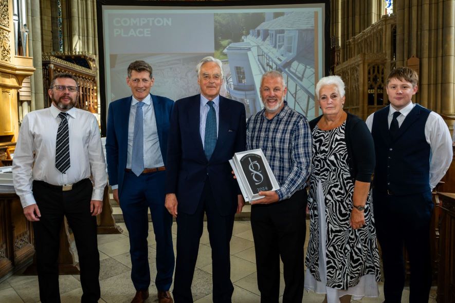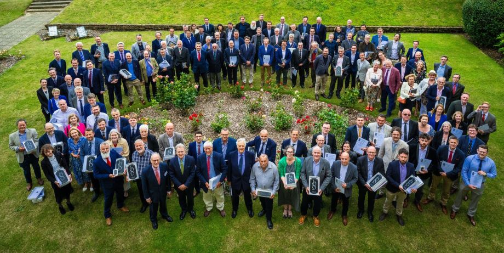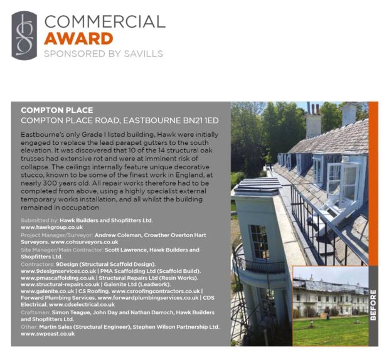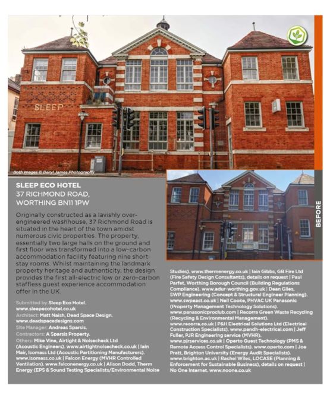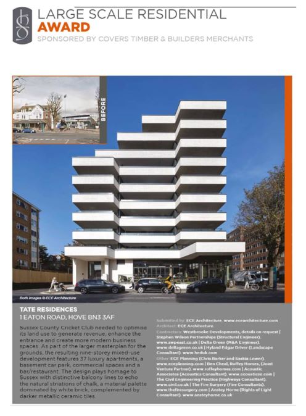SWP are pleased to be starting another project to develop 12 new properties on an existing site in Oxted. The existing older buildings are to be demolished to make way for four new low rise terraced residential blocks. These are to be traditionally constructed and located to make better use of the site, whilst creating additional parking and a new road access...
Read MoreFormer Naccolt Brick and Tile Works Site, Brook, Kent
SWP are pleased to have completed another project with Pentland Homes on a site in Kent for 8 bespoke houses. These are Kent barn type in appearance with a variety of internal layouts, plot sizes and roof variants with full height glazing and vaulted ceilings. Although traditionally constructed, each plot was different with many complex junctions and details particularly at roof and eaves level...
Read MoreMontague Shopping Centre, Worthing
SWP are pleased to be working on the shopping centre in Worthing with Accel and Cayuga. Rick and Dean remember working on this back in the Gyoury Self days, when the original building was designed and constructed. Dean was just a junior technician, so it was ink on tracing paper drawing work for him!
Read MoreChristmas Message 2024
Merry Christmas and Happy New Year from the Directors and Staff at SWP. SWP would like to wish all our clients, business partners, suppliers and colleagues the very best wishes for the festive season. We look forward to working with you in the New Year. Christmas 2024 Opening Hours Tuesday 24th December Open Wednesday 25th Dec - Tuesday 1st Jan Closed Wednesday 2nd January Open
Read MoreFormer Feedback Factory, Crowborough Hill
SWP are pleased to be working on this site close to the railway station and old pub, converting the former 1950`s factory unit into modern smaller business units. An additional warehouse unit is also being constructed to the south of the site. The old factory has maintained its primary steel frame with modifications for new stairs and fire escapes. Luckily the original building was suitably robust to accommodate the loadings for the proposed new uses, following a design load comparison check by SWP...
Read MoreSSIP – SMAS
SWP are pleased to be recently accredited with SMAS Worksafe, as our new SSIP health and safety and competency auditor. We find that the suits our needs perfectly as a SME business and as design consultants.
Read MoreSouthdowns Park, Southdowns Road, Lewes
Following the successful completion of the East Block at the above site, SWP are pleased to be working on the next phase, which is known as the Quad, to the west of the site, with Accel, RiverOak Homes, and RCR Architecture. This apartment buildings and underground car park area are reinforced concrete frames on piled foundations and retaining walls, to suit the poor ground, close to the river and fill material on the site...
Read MoreMartlets Hospice, Hove
The Hospice`s is complete and it looks really great ! Working alongside the design team and Sunninghill Contractors, all who have turned out a quality product for the Hospice. The project involved some demolition of parts of the original building, new two storey wings are being constructed for additional bedrooms...
Read MoreNew Membership
SWP are pleased to announce that Craig Searle has officially become a member of the Chartered Institution of Highways & Transportation (CIHT). With almost 5 years of experience at SWP, Craig has been involved in numerous projects focused on a range of schemes. He has worked on several challenging highways projects, balancing road safety, cost, and buildability...
Read MoreSussex Heritage Trust Awards 2024
SWP were so pleased to be listed in 3 awards, 2 in the Commercial award & 1 in the Large Scale Residential awards. The Commercial entries being Compton Place, Eastbourne & Sleep Eco Hotel, Worthing and the Large Scale Residential entry being Tate Residences, Hove...
Read More


